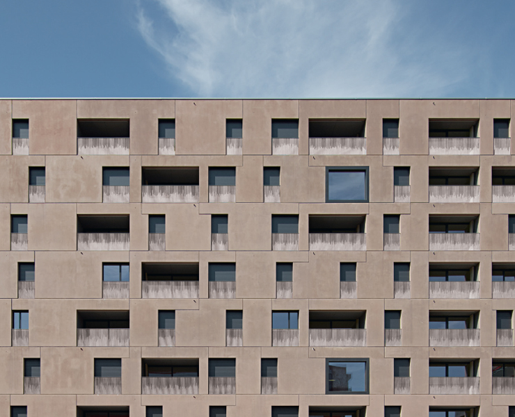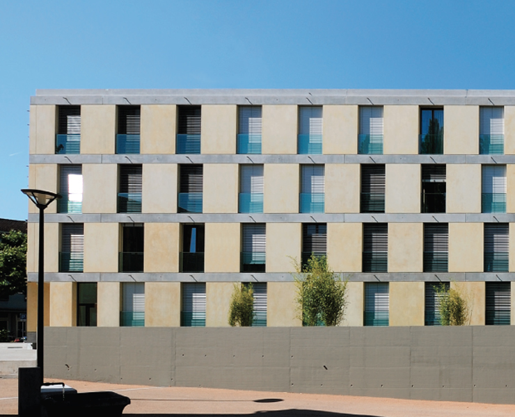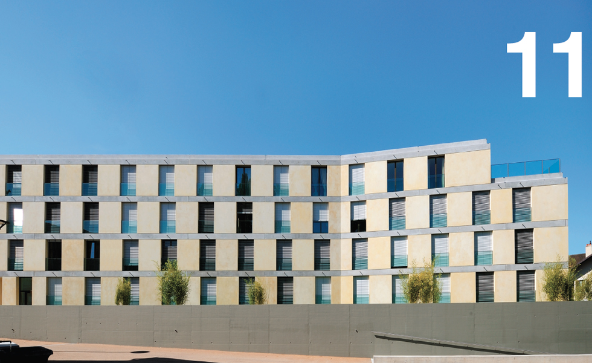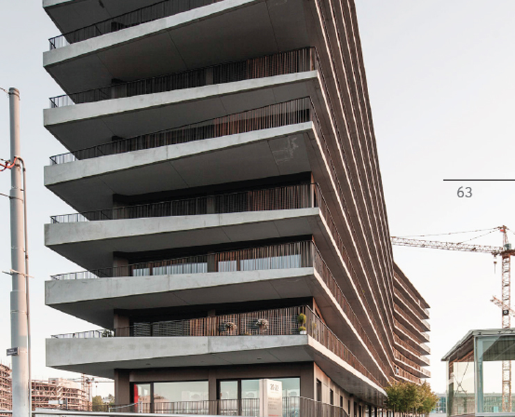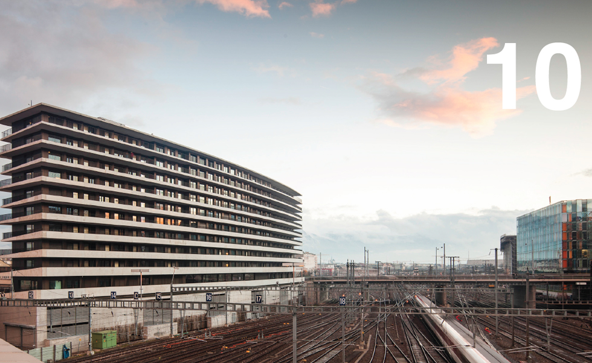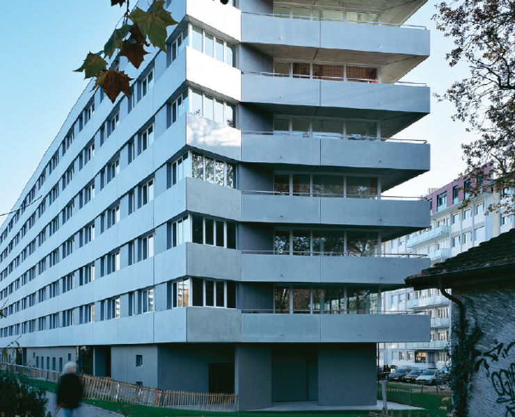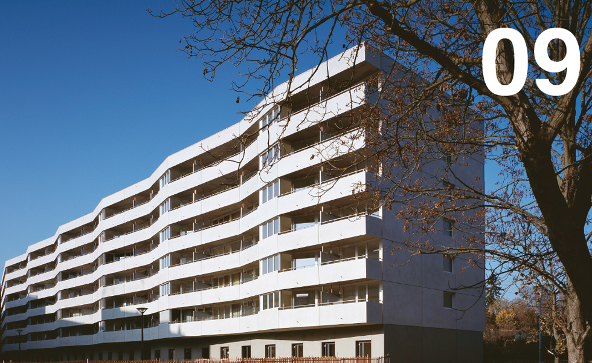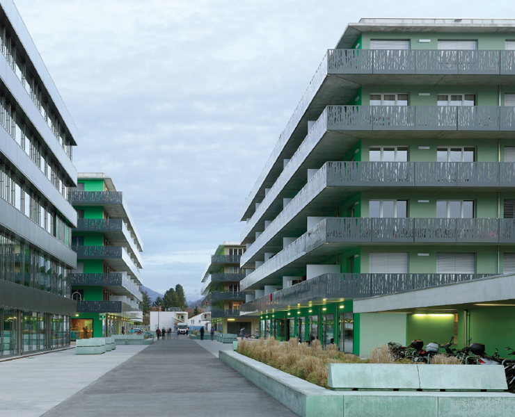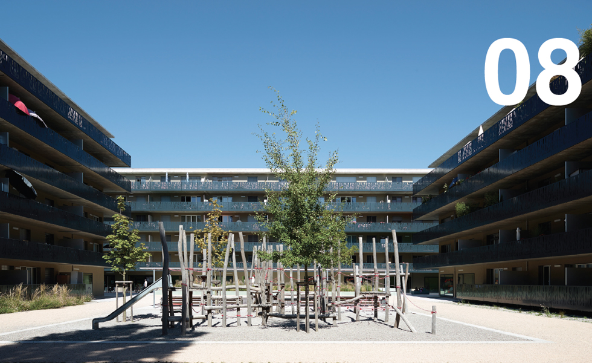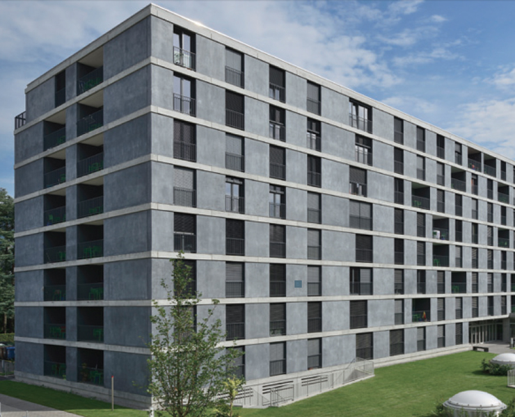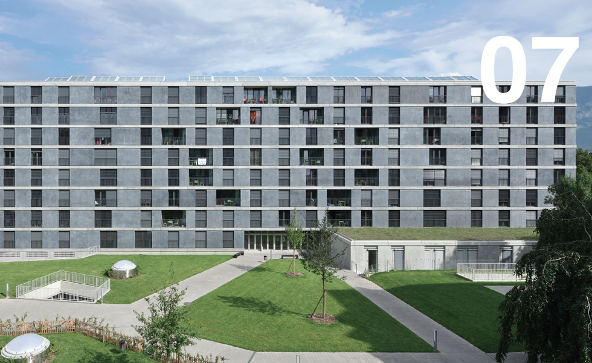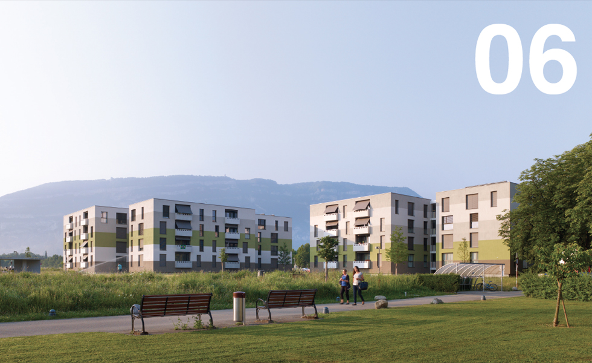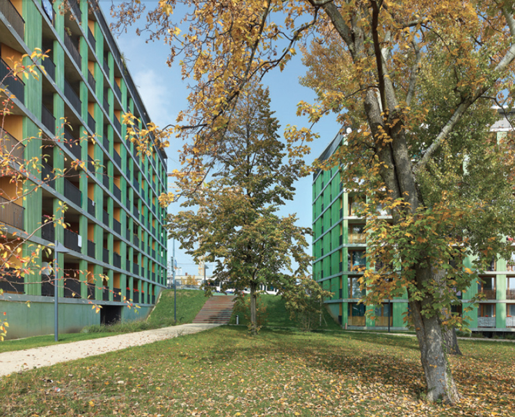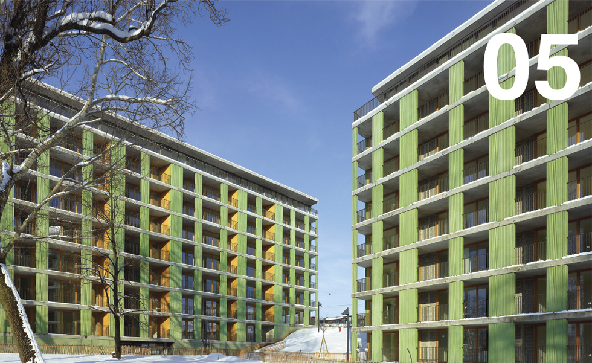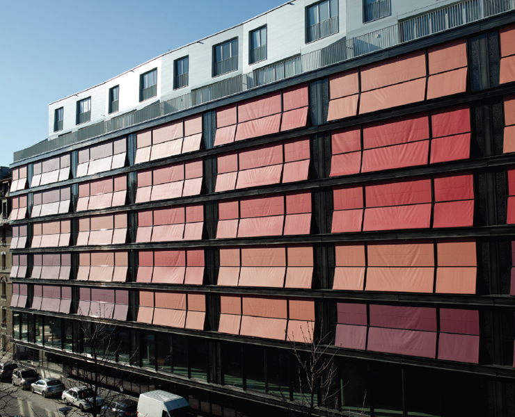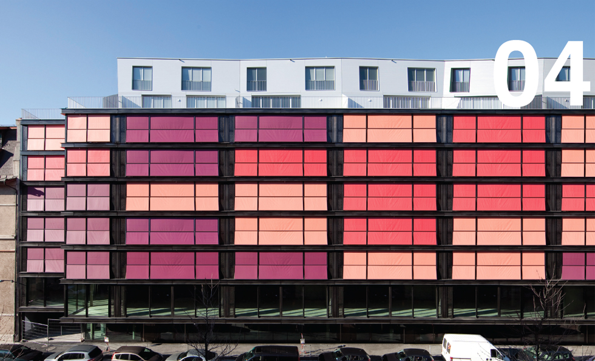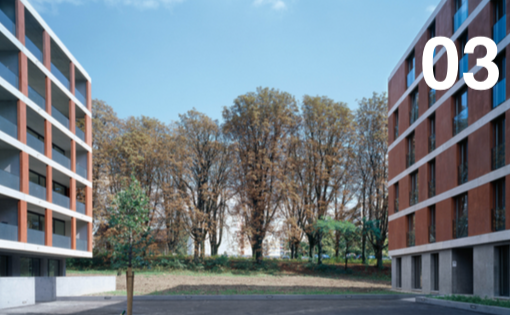The project is representative both in its typological variety and in its architecture. Despite the sheer scale of the project, the richness of the distribution spaces allows to favour the conviviality. These distribution spaces include dilatation spaces, appropriate to game and to encountering.
Project name: Les Communailles. CLR Architectes
Location: Onex, CH
Tipology: Collective housing
Area: 9,500 m2
Construction data: 2011 – 2014
Photos by: michel Bonvin
The social and architectural interweaving of the collective housing reflects itself into the façade, in a rigorous system with complex appearance. The complexity breaks the monotony of the collective housing that characterise the suburb, so as to offer a different way to cohabit.

