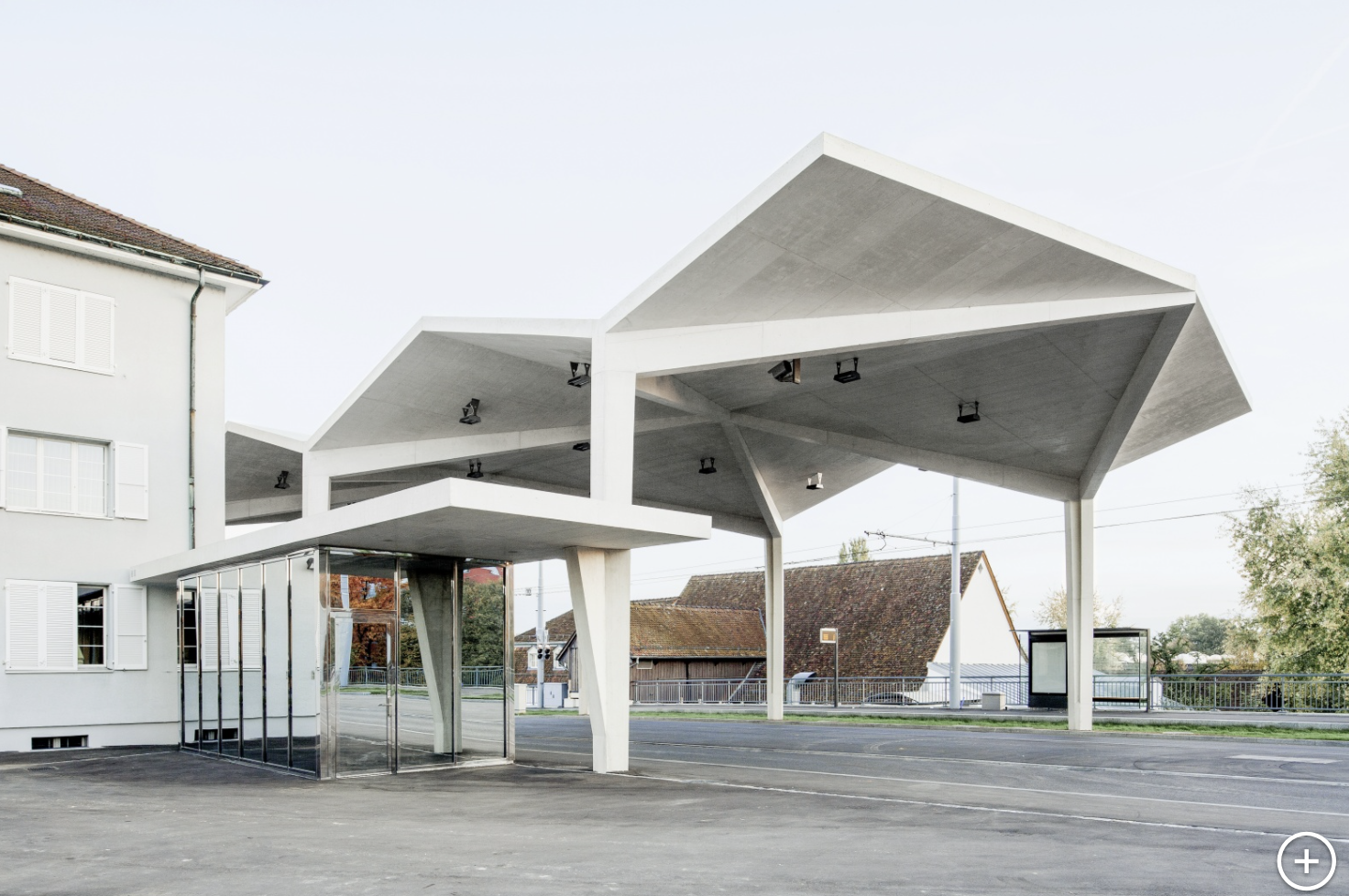05
Architects: NORD GMBH ARCHITEKTEN
Typology: Infrastructure
Location: Burgfelden, Basel
Construction Date: 2016
Photos by: Boris Haberthür
The shape of the roof is based on two principles. On the one hand, it seemed important that the roof water can be drained off through the geometric shape without having to put up with a complex roof structure. On the other hand, the roof shape should be able to be activated statically so that the cross- section and the materials to be used can be minimized.
The simple folding by means of triangular surfaces allows simple geometric shapes to be joined together in such a way that a spatial experience is created.
In order to achieve the necessary static cross-sections, joists are arranged under the slab, which thin out according to the load profile and transfer the load into the supports. The supports, in turn, are dissolved at the head end to match the course of the joists and appear as double supports, which make the rigid connection appear more delicate.
The shape of the joined, folded triangular surfaces has the additional advantage that the lowest point is at the head of the column and the rainwater can thus be fed directly into a pipe.
Since the BVB office building has to meet different requirements in terms of its expansion and functionality, the basic geometric shape is different. The roof is divided into two oppositely sloping surfaces, each of which accommodates the waiting area and service rooms.
The force-dissipating structure is analogous to the main roof, created using columns that support a system of diagonal beams in two rows.
The entire primary structure is made of in-situ concrete. It is important to design the various buildings and parts of the system in a uniform material in order to read and understand their appearance as a whole.
The secondary components are designed as substructures. This means that all enclosed rooms are “clamped” under the primary concrete structure and are thus perceived and constructed as built-in components. Conceptually, this leads to simple insulation and the possibility of prefabrication.

