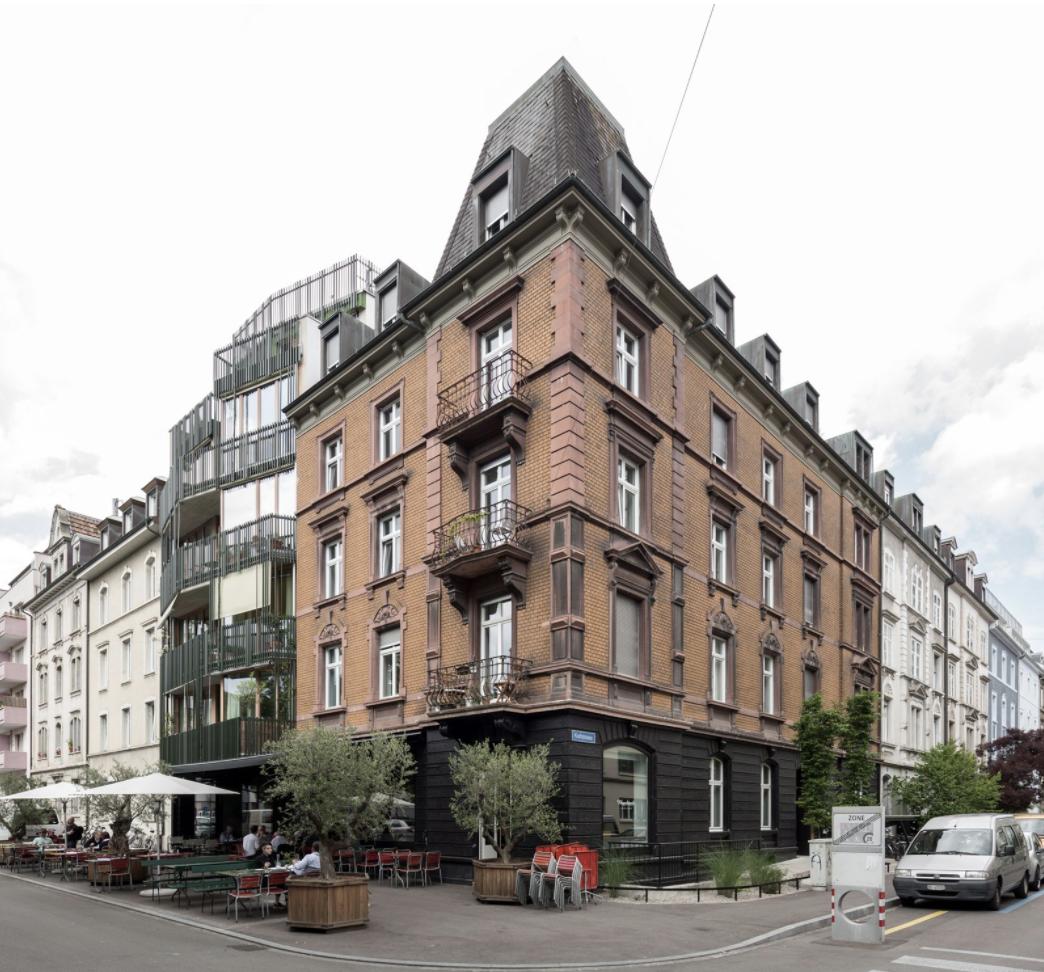04
Architects: HHF Architekten
Typology: Housing
Location: Basel
Construction Date: 2008-2015
Photos by: Tom Bisig, Julien Lanoo, Maris Mezulis
Intersectional Staircase
With the 2013 winner of the Heimatschutz Basel
HHF Architect shows its aptitude in creating something new while preserving the old.
The interventions on the corner of Lichtstrasse and Kraftstrasse have been made with surgical precision while maintaining the architectural dialogue with the existing quarter.
Three houses, including the corner house, have been converted, albeit largely retaining their exterior form. The fourth house at Lichtstrasse 9 has, on the other hand, given way to a new building that is oriented towards its predecessor in its volumetric expansion, however with a reinterpreted design for its facades and roof.
To completely understand the redesign, one must take the proverbial look behind the facade, since three of the four buildings have been stripped of their stairwells in order toinsert a central one serving three units on each floor.
As the stairwell is cleverly enclosed by the rebuilt interiors, new rooms with generous natural light are now facing the inner courtyard. This has allowed for the possibilities of larger rooms and a total increase of habitable space.
The intelligently solved intersections between the new apartments and the staircase corner orientation made it possible to combine what were previously separated buildings. Thus single apartments is now oriented in all cardinal directions and extends into three different urban spaces.
While the individual rooms of the new apartments are mainly located in the old building, the reconstruction accommodatesone more floor than the previous structure. This leads tointersections on different levels, spatially resolved while supporting the eventful traversing of the different urban spaces. The main living spaces are divided into three effective forms, which set the stage for the diversity of the outdoor space.

