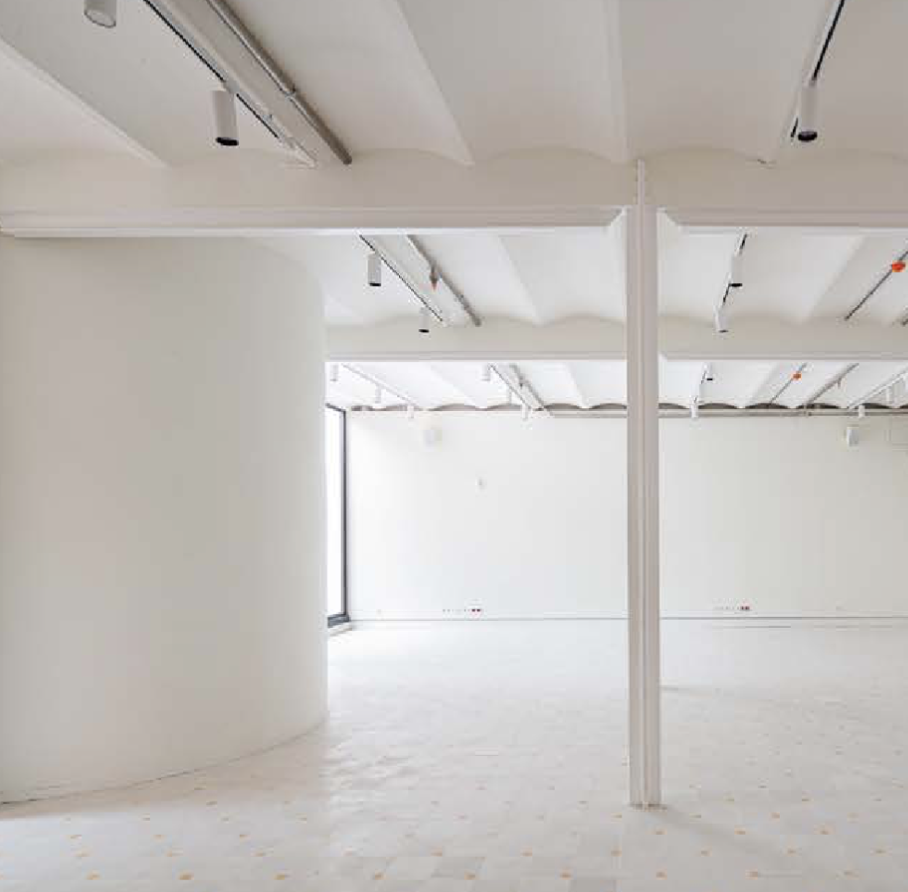05
Architects: Meritxell Inaraja Arquitecta
Typology: Rehabilitation
Location: Gavà
Construction Date: 2019-21
Photos by: Adrià Goula
The building of the Unió de Cooperadors, designed by the architects Josep Lluís Sert and Josep Torres i Clavé, members of the GATCPAC, was built in 1936.
Originally in the agricultural cooperative, in the basement floor it was the warehouse, in the ground floor were located the sales and administration room and in the upper floor the social space and cafeteria.
Part of the facade, metallic structure of pillars and beams and vaulted ceilings and the circular staircase have been preserved from this period.
The intervention consists of the rehabilitation of the building and the recovery of the original spaces and façade, with structural consolidation and adaptation to the current regulations that must be complied with for public use.
This rehabilitation involves the demolition of all the elements after the original project and the conservation,
restoration and enhancement of the original elements that are maintained, such as structural elements, stairs, railings and enclosures. Priority has been given to restoring the appearance of the original façade, which is characteristic of the modern movement.
The interventions carried out in the back of the building, different from the original, have been demolished giving rise to a double-height background that connects the basement with the ground floor and endows the building with volume and uniqueness, necessary for new public use.
Each of the 3 floors has an open plan, as it was originally conceived, and in which the original metal structure, the circular staircase and the intermediate spaces of the original façade are highlighted.
The building will be used for multipurpose uses linked to the entrepreneurship of young people in Gavà.

