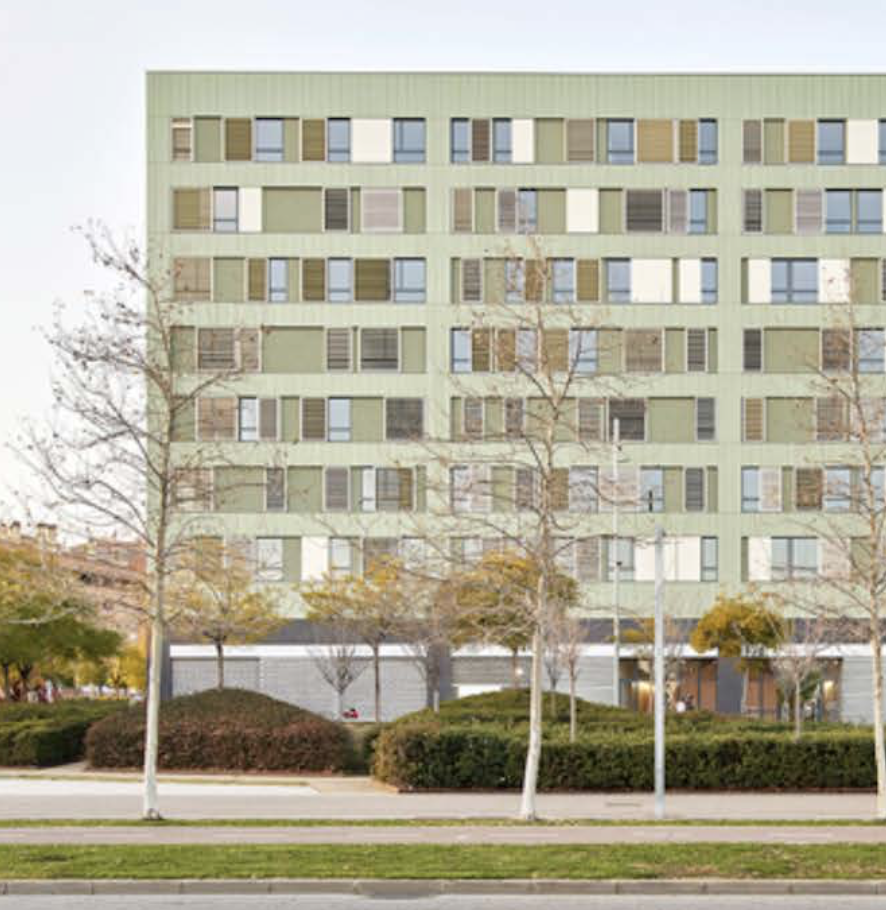06
Architects: estudioHerreros + MIM-A
Typology: Social Housing
Location: Sant Boi de Llobregat
Construction Date: 2017-2019
Photos by: José Hevia
www.estudioherreros.com
www.mim-a.com
The Caracol Building is an optimistic expression of the ideal of “living together”. To this end, it works on three scales: its insertion in an anodyne peripheral context; its typological scheme of a patio with galleries as meeting and socializing spaces, and its domestic dominion that combines coexistence and intimacy.
The Caracol Building wants to benefit from a seeminglyirrelevant site surrounded by new residential neighborhoods mixed with industrial parks.
Its pragmatic volume emerges exploiting the extensive vistas while turning its location into a privilege: within 5min by bike or 15min walking you can access the historical city center and the orchards of Llobregat; in 20min by bike you can reach the airport and in 30min the seafront of the Mediterranean.
The program includes apartments of various sizes around a communal patio, retail and a parking space, all resolved with maximum simplicity, a contemporary materiality with vernacular reminiscences and a friendly chromatic range looking for its own distinct character that the generic context cannot offer.
The program, mixing social and free market housing without differences, demands practically the saturation of the maximum building envelope. This constraint, together with the demand for efficiency and simplicity requested by the client, represent the challenge to develop a project with some added value.
To sacrifice the minimum surface for circulation, we departed from a typical floor with 12 apartments and a single central core equipped with a scissor stair, elevators and technical installations with a single entrance hall on ground floor. Allapartment living and bedrooms are facing the exterior facades while entrances, kitchens and bathrooms are orientated towards the hallways shared by communities of three units.
From this scheme solidifying the permitted volume, subtraction operations were carried out creating a new morphology, generating generous collective and individual terraces while facilitating cross ventilation and diagonal views easing the initial density and orientating the relation between the patio and surroundings.
The exterior facades cladded with industrial rear-ventilated panels display a pragmatic geometry that generates a resounding urban image. The inner facades of the courtyards and corridors refer to a vernacular domesticity with lattices,tiling and ceramic flooring of a long tradition in Catalonia. Thematerials are elemental and off-the-shelf facilitating a long- term maintenance of the building

