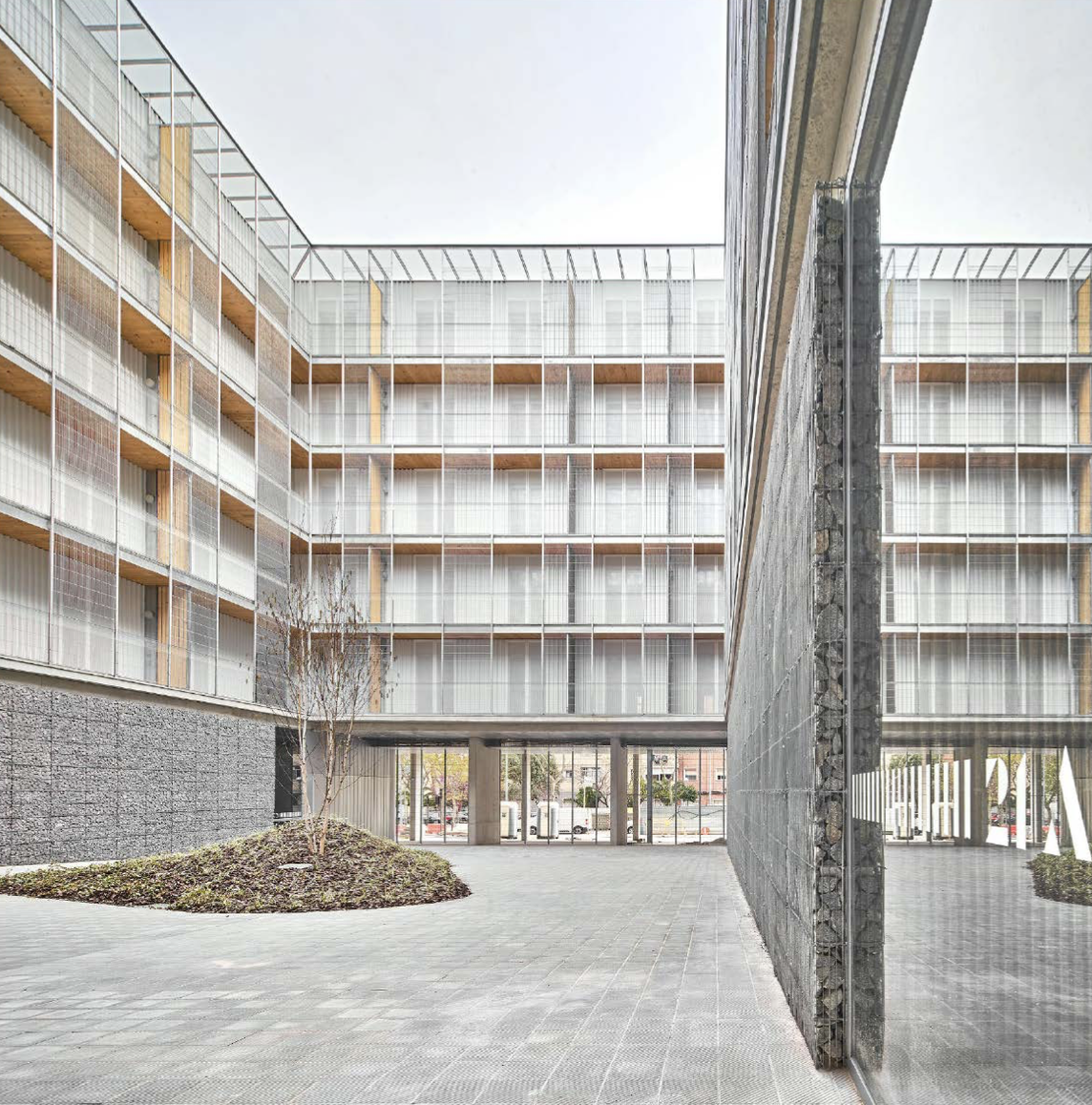07
Architects: PERIS+TORAL ARQUITECTES
Typology: Housing
Location: Cornellà
Construction Date: 2018-2020
Photos by: José Hevia
For the 10,000 m2 of built-up area of the new building located in Cornellà de Llobregat, which consists of 85 social dwellings distributed in 5 levels, a total of 8,300 m2 of K0 timber has been used.
The design of this new residential building revolves around providing larger units and reducing our carbon footprint.Maximised use of the floor plan has been achieved by a matrixdesign which links the rooms together and eliminates internal circulation. A timber construction has been favoured as it has a notable reduction in CO2 emissions, allows for rapid qualityconstruction.
The building is organized around a patio that articulates asequence of intermediate spaces. On the ground floor, a portico filters the relationship between the public space and the neighborhood patio. The four vertical communication cores are located on the four corners of the patio, so that all the neighbors converge and meet in the patio-plaza, forming a safe space from a gender perspective.
The 85 homes are divided into four groups and a total of 18homes per floor. Four or five houses are articulated around each core, so that all the typologies have cross ventilation anddouble orientation.
The apartments consist of between five or six modules of about 13m2. The open and inclusive kitchen is located in the central room, acting as a distribution piece that replaces the corridors, while making housework visible and avoiding gender roles

