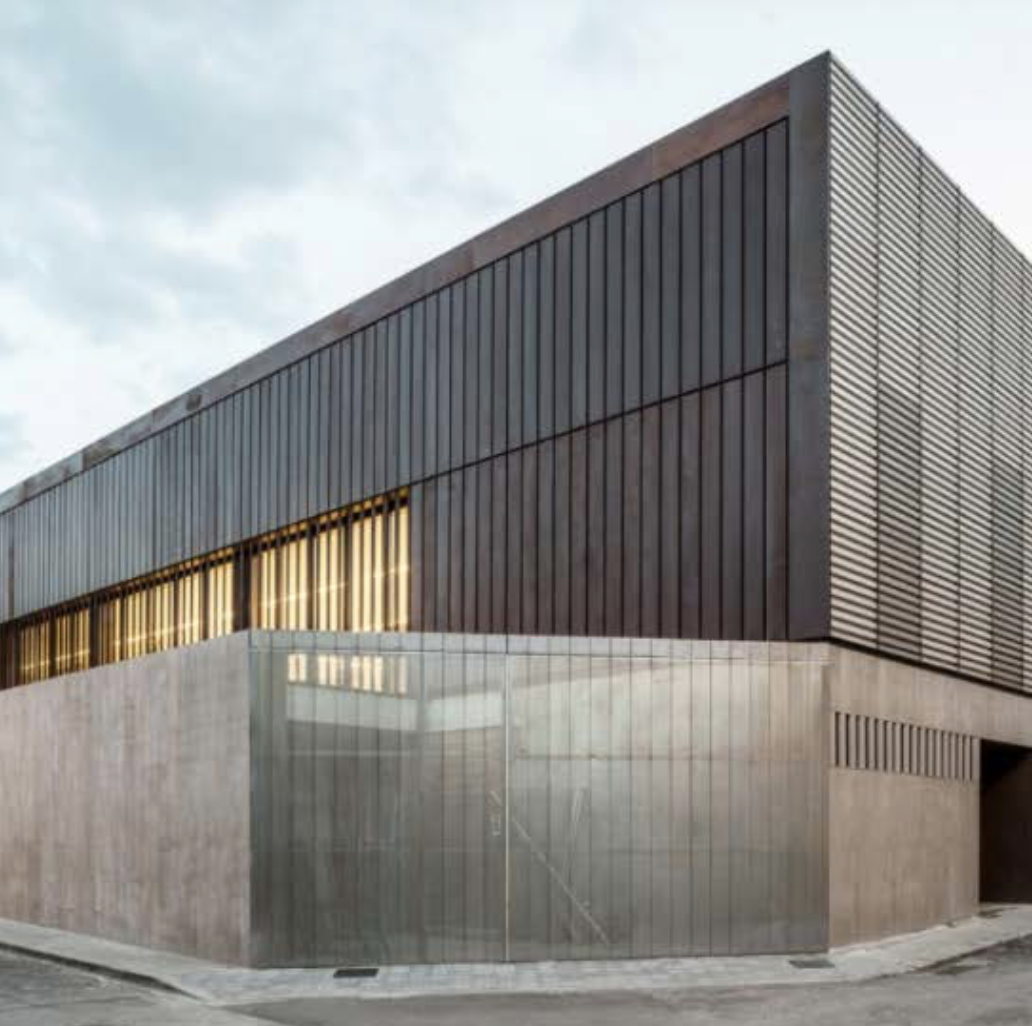04
Architects: TALLER 9S ARQUITECTES
Typology: Cultural
Location: St Sadurní d’Anoia, Bcn
Construction Date: 2016-2018
Photos by: Adrià Goula
The project recovers for public use the building of the old modernidt schools of the town (1918) which had been closed for many years and in a worrying process of degradation. The project envisages the rehabilitation of the building to host a cultural centre, with a library and an archive. The proposed program exceeded the built-up area of the historic building and forced its extension occupying the old school yard.
The main value of the intervention is the recovery and enhancement of an architectural heritage of interest, now disused, with a new public use and the challenge to turn this heritage (collective memory of the local citizens, placed in a key place of the municipality) in an important tool in the urban and social revilization of the nearby urban environment and the town centre.
The proposal reinforces the architectural and typological values of the original building, turning the old schoolyard, expression of a common school typology of the early twentieth centur, as the core of the proposal.
The project claims the original access from the square as the main entrance and sloves part of the extension with a semi-underground floor as a large stone base. The new plinth, which takes advantage of the existing unevenness to generate independent accesses, connects new and old without altering the urban enviroment from a volumetric and visual point of view, as it replaces the old fence of the enclouse. The program is completed with a volume that rests free on the basement, behind the building, leaving between both courtyards thatallow light to get down the lower floor. The new architecturereinforces the existing one, without competing with it, with a contemporary language which dialogues with it in terms of materials, textures, rhythms…

