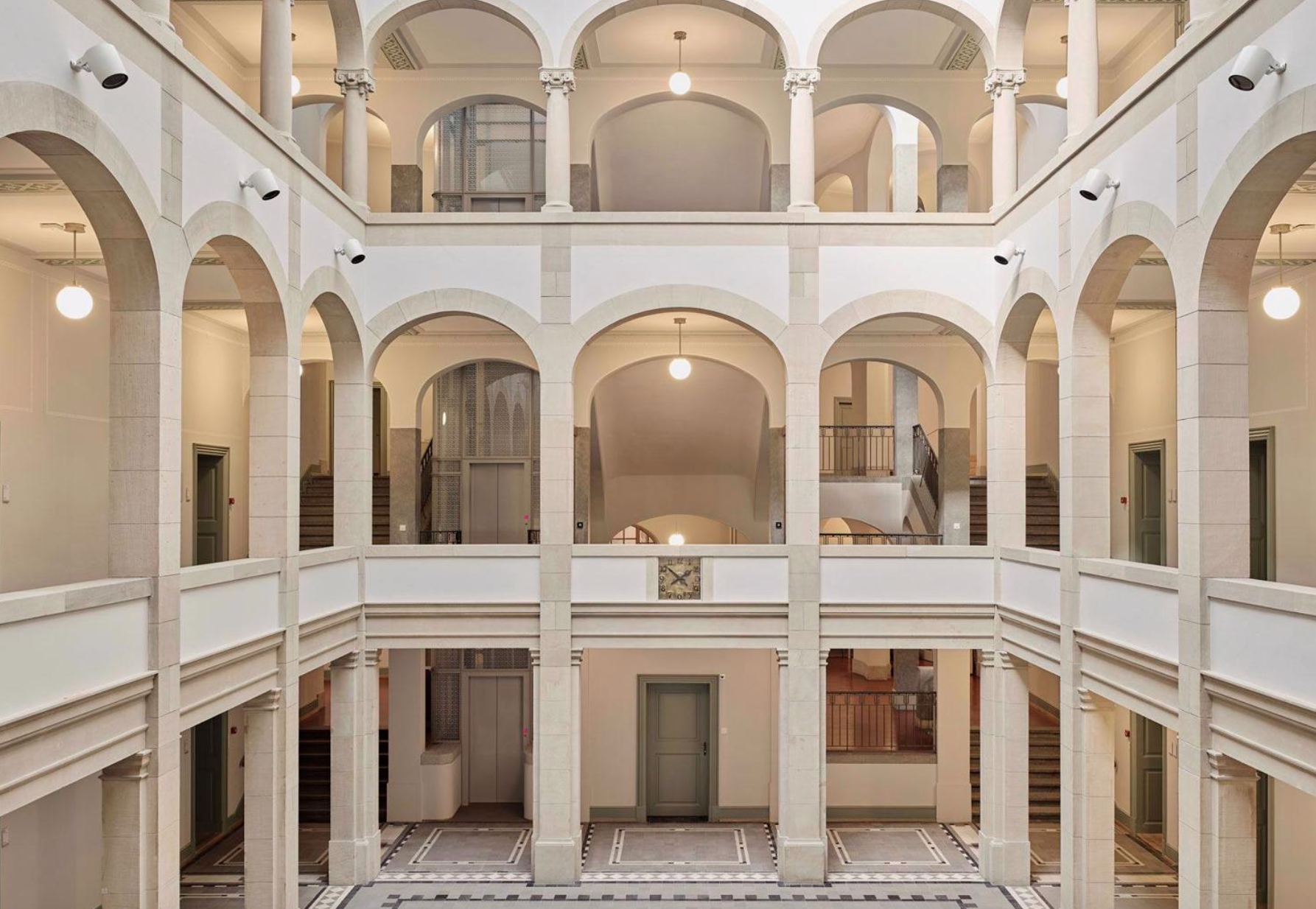3
Architects: BEER MERZ ARCHITEKTEN
Typology: Administration building
Location: Basel, Switzerland
Construction Date: 2014-2018
Photos by: Mark Niedermann
The administrative building on Münsterplatz emerged from four historic buildings.
Before the Reformation they served as canons’ houses, then as Basel councilors’ residences until the 19th century. Between 1904-1906, after various changes of use and conversions, three of these residences were combined with older buildings to form the administrative building.
The atrium, a circulation space with an imposing glass vault,represented a significant part of the renovation. In 1957, afourth building was added, so that the complex now occupies the entire south side of the Münsterplatz.
The interventions involved adaptations to make the buildingobstacle-free, fire protection measures, the upgrading ofsanitary facilities and the redesigning of the reception areas.
A glass lift is integrated into the main staircase as an additiveelement. Its materialisation and colouring set it apart from the historic building, but at the same time allow it to appearrestrained. The pattern, printed on its glass and the fire doors,is made by tracing the original section of the staircase before the lift was installed.
The cafeteria, attached to the atrium, has three new rooms that are complemented by the outdoor area in the inner courtyard. Due to the reorganization of the department’s divisions in the building, besides the structural measures of the renovation, some spaces also had to be redesigned. The multitude of interventions is supported by a discreet colour and materialconcept, which unifies the overall appearance of the building.The existing materials are preserved and refreshed. Various additions are dismantled, the original substance of the building is restored.

