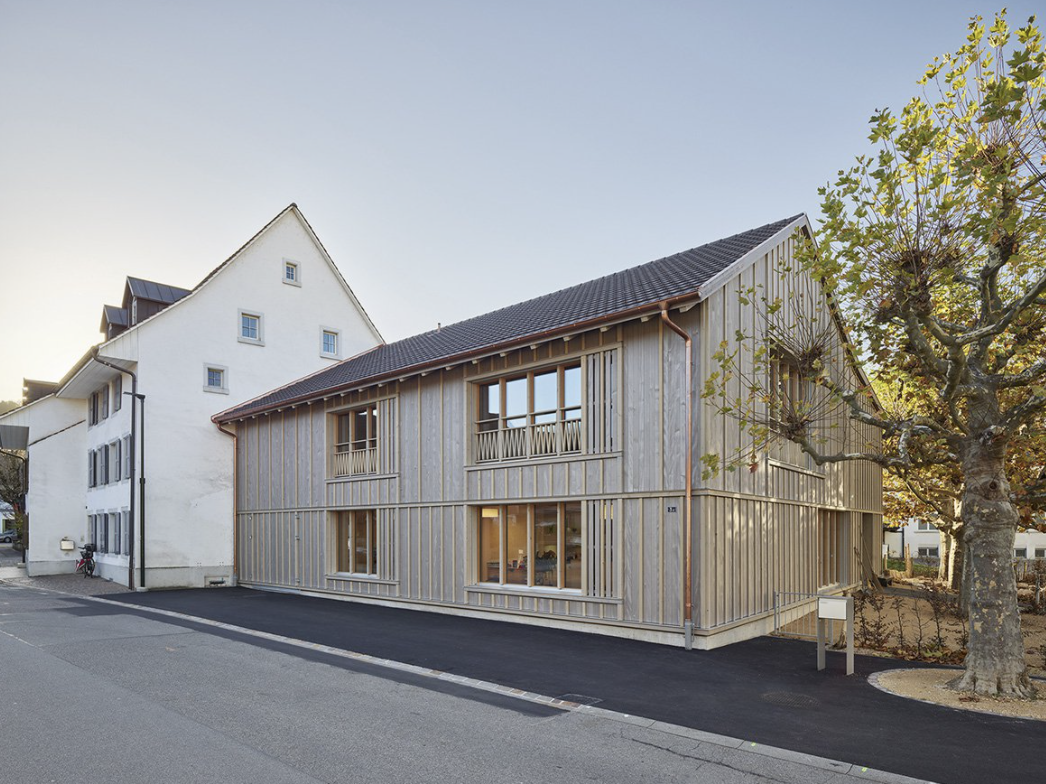12
Architects: Kast Kaeppeli Architekten
Typology: Kindergarten
Location: Sissach, BL, Switzerland
Construction Date: 2018-2020
Photos by: Roman Weyeneth
The new building is located on the existing school area in the listed historical center of the village of Sissach in Baselland. The existing row of houses of the Schulstrasse is extended by a new two-storey volume, which is directly attached to the listed neighboring building. The new kindergarten features a gable roof similar to the ones of the adjacent buildings. Its surface is bent on the side facing the school area, a gesture inspired from many historical buildings in the center of Sissach. The footprint of the new volume is shaped by the geometry of the neighboring plot, the building line towards the Schulstrasse and its relation to the schoolyard to the north-east.
Internally the volume is organized by stacking the twokindergarten classes over two floors. The building is enteredfrom the north-east side of the schoolyard through a covered outdoor space. Referencing the locally typical arcades, thiscovered area expands over two floors and allows a visual connection between the two levels. On the upper floor itfeatures a gallery, so that the upper kindergarten group also has a covered outdoor space at the level of its main rooms and a direct entrance from the outside. On both levels the cloakrooms, main and group rooms form a loop of mutually connectable spaces. In reference to Josef Franks Essay “The house as Path and Place” there are different opportunities for the users to walk through the building and different views to the surrounding and into the rooms which are oriented in all directions. The exterior staircase is an important element of the path through the house which connects the two covered outdoor spaces with each other.
The new kindergarten is a prefabricated timber constructionwhich is clad with a wooden facade defined by a light horizontal and vertical grid of squared timber and a darker filling of planks with tongue and groove joints. The facade is treated with a dark weathering glaze and the roof is covered with tiles, matching the roofs of the neighboring buildings. Inside the kindergarten, the atmosphere is characterized by the colors of the natural materials and by the stains of the wooden floors, walls and ceiling coverings.
The exterior playground is oriented to the existing schoolyard on the westside of the building and is directly accessible fromthe covered arcade. The big existing trees define the entranceof the kindergarten on the opposite side of the representive neoclassical school building from 1876

