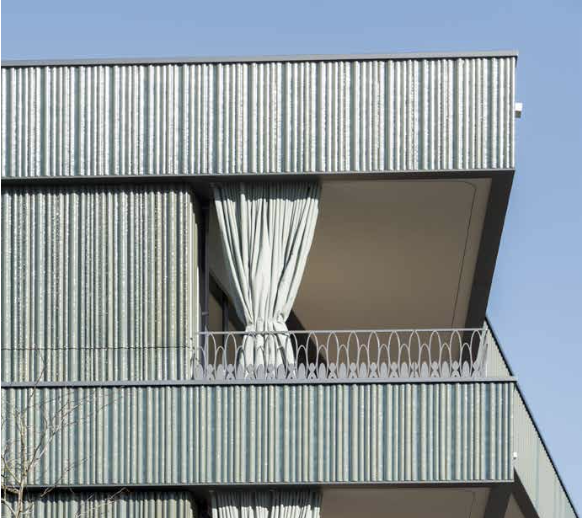11
Architects: Bachelard Wagner Architects
Typology: Nursing home
Location: Basel-Riehen, Switzerland
Construction Date: 2015 – 2017
Photos by: Johannes Marburg, Geneva
With a moderate increase in use, an impulse was to be given to the “Great Green Village of Riehen”, and the space around the new Riehen-Niederholz S-Bahn station was to be urbanised with more living space and a contemporary care facility in a central location.
The four-storey nursing home accentuates the orientation of the building towards the S-Bahn station and the village centre by setting it on the western corner of the project site. The cubature reacts to the surroundings and forms spaces with different urban qualities.
In the joint of the angular building structure there is a communal lounge area with an atrium that spans all floors. This connects all floors internally and extends the living space beyond the private rooms to include a social meeting place.
The new nursing home has 111 rooms on three floors, 9 ofwhich are somewhat larger comfort rooms with integrated kitchenettes. For better orientation and more comfort, living units are grouped together along the corridors in the wings of the building and addresses are formed.
Each resident’s room consists of a large window with a deepsoffit as a bench and a vertically offset opening casement. The room proportions allow for flexible furnishing. Thanks to theurban disposition, the residents of the new nursing home have a relationship to the urban space as well as to their own park, regardless of their level of care.
The materialization and colouring of the room surfaces arerestrained and as natural as possible. The slightly reflectivesurface of the low-maintenance and sustainable ceramic skin of the façade subtly changes the building with the course of the day and the year.

