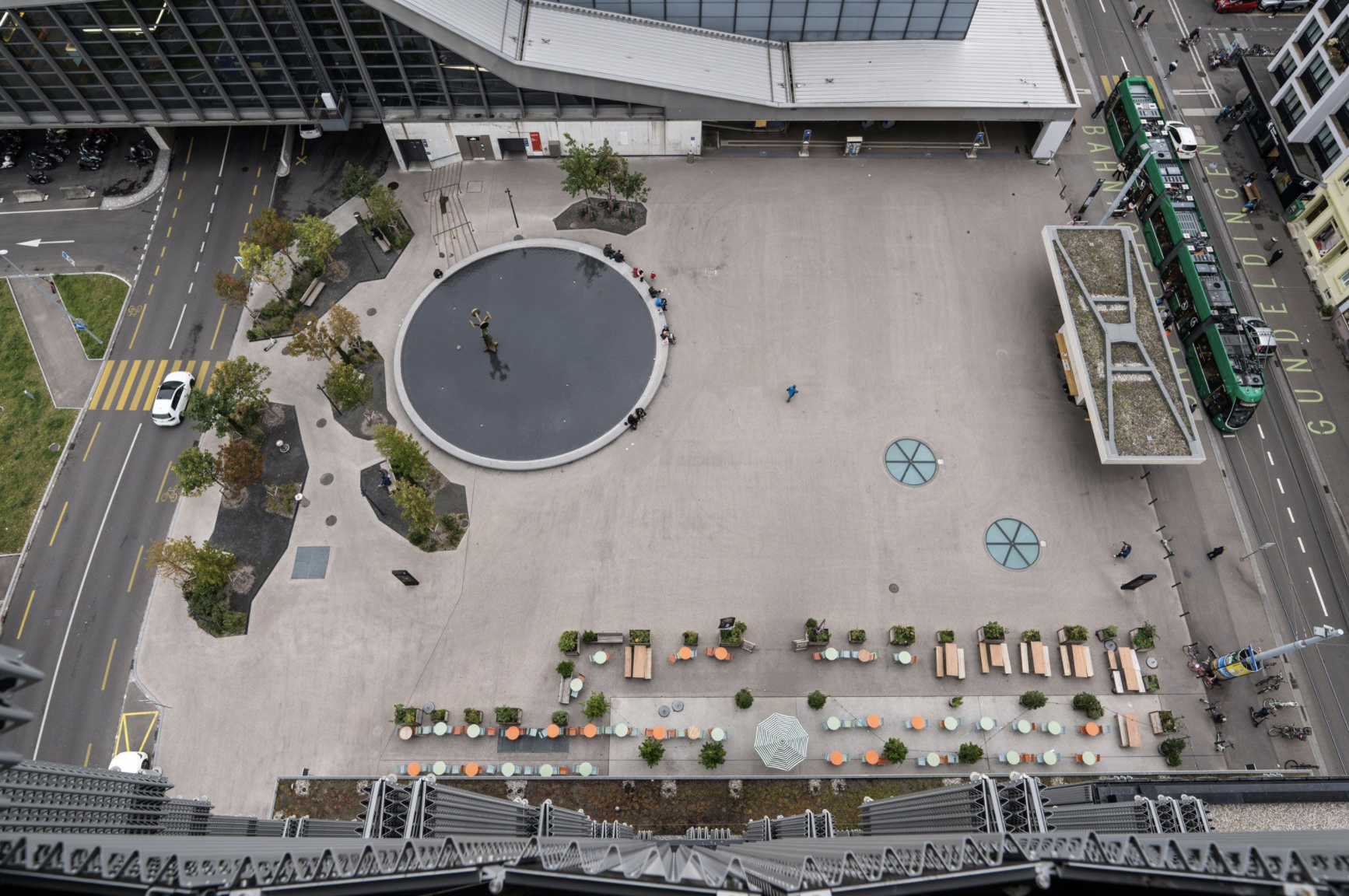10
Architects: WESTPOL Landschaftsarchitektur
Typology: Public space
Location: Basel, Switzerland
Construction Date: 20182019
Photos by: Westpol Landschaftsarchitektur
Together with the new Meret Oppenheim Tower, the Meret Oppenheim – Platz will form a new spatial context. The denseand dynamic area of diversity and active street life is defined by its location next to the railway station and overhead walkway. The new square has important orientation-, meeting- and recreation functions in the Gundeldinger quarter.
As a representative address, the Meret Oppenheim-Platz is understood as the station square Gundeldingen.
The main design idea was to let the space flow around the newtower and to create a visual connection from Güterstrasse to the subjacent Meret Oppenheim-Strasse. As a result, the existing topographical situation was adapted by lifting the Meret Oppenheim Strasse and smoothly lowering the square.The redesign of the tram stop as a spatial element with itscantilevered roof mediates between Güterstrasse and squarewhose generous and wide-open design allows multifunctional use.
As a passage to Meret Oppenheim – Strasse, a filter of local and foreign tree species is used to define the different segments. The location and geometry of the graveled tree-grids are dimensioned and located according to the anticipated flows of movement. Low-growing planting areas, characterized mainly by local decorative grasses and shrubbery, seating furniture and a drinking fountain, complete the design and create areas of different quality.
The central design element is the circular fountain with asculpture by the artist Meret Oppenheim. The well-edgeinvites to linger. Due to the slope of the surface of the square, the edge of the fountain is slightly inclined, creating different heights. The water level in context with the topography, thesurrounding trees and the sculpture gives the urban site itsidentity.

