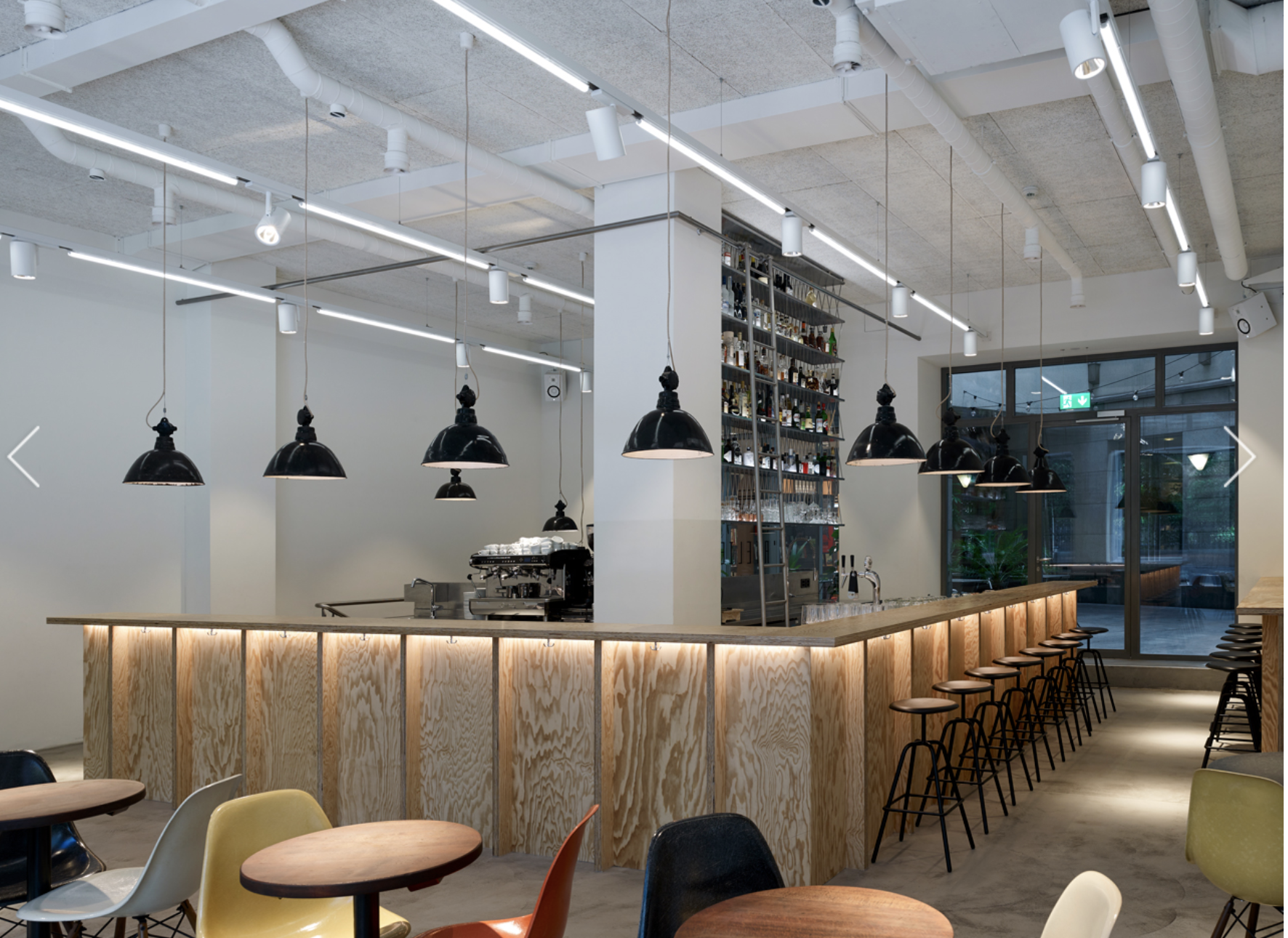09
Architects: Schwarzburg Architekten / Nicolas Burckhardt Architekten
Typology: Restaurant / Bar
Location: Basel, Switzerland
Construction Date: 2018-2019
Photos by: Yohan Zerdoun
The building was erected for the publishing company Birkhäuser & Cie. in the 1930s. Vast spaces for the printing presses were fragmented and converted to shops in 1990 with the concrete pillars and beams hidden behind plasterboard walls and suspended ceilings.
The client’s brief for this cocktail bar called for creating an industrial atmosphere, therefore the space was brought back to its original state to expose structure, services and screed. A restricted budget led to the use of durable mari-time pine plywood as bar and wall cladding. Despite the simplicity of the material, by hiding all joints and screws, the design celebrates the plywood’s inherent nature.
The main seating area is defined by the fixed furniture elementof the bar, which is entirely made of stainless steel. A suspended and illuminated stainless steel spirits shelf separates the bar area from the stairs leading down to the event space. Vintage light fixtures, fiberglass chairs and repurposed work benches emphasize the industrial look.
On the lower ground floor, guest lavatories, staff changingrooms and technical installations are hidden behind plywood walls which share the same details as the bar cladding onefloor above. A central cooling unit for all bar elements al-lowswaste heat to be collected and re-used to produce warm water.
The lighting concept was designed for maximum versatility. The cosy, everyday lighting can be changed to gallery- type illumination instantly for art exhibitions. Ceilings were acoustically improved for daily use as well as musical events such as live jazz performances.

