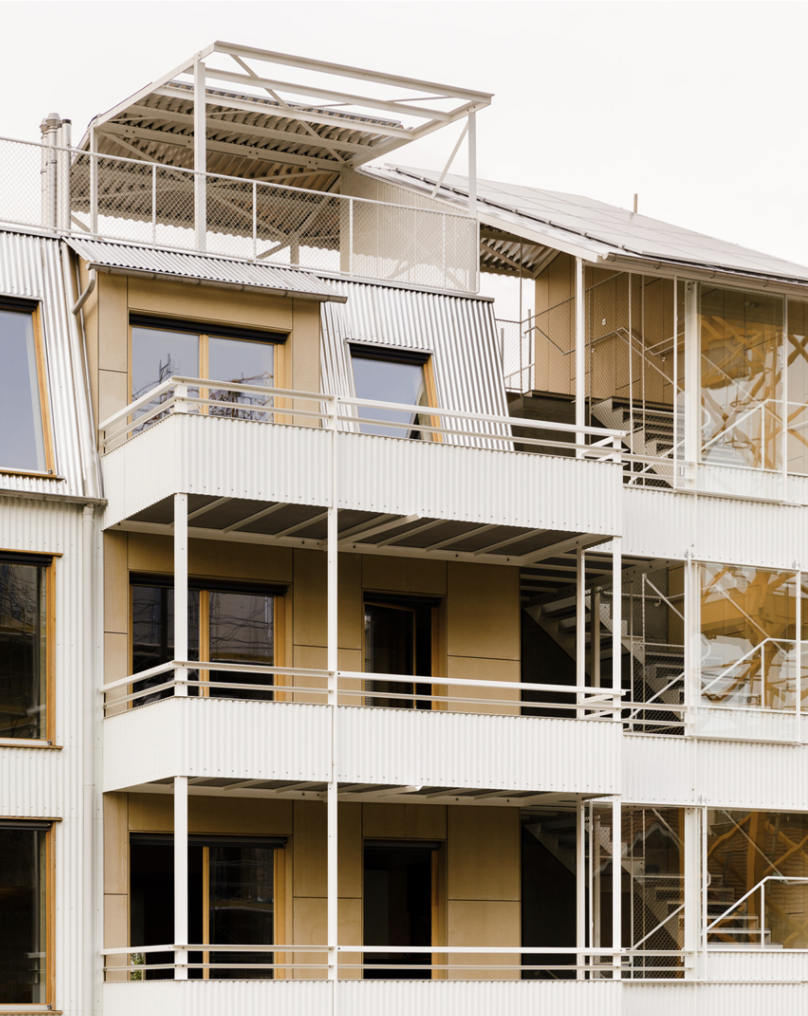08
Architects: STEREO ARCHITEKTUR
Typology: Collective housing
Location: Basel, Switzerland
Construction Date: 2020-2021
Photos by: Daisuke Hirabayashi
The project is based on a vision of communal living and our aspiration to create forward-looking and sustainable archi- tecture. And it is part of a political cooperative movement that understands housing as a basic need. The following main ideas form the core of the project, ultimately finding physical shape in the actual architecture:
– Residents should be able to stay in their homes, even if their de- mand for space evolves. The flat sizes should therefore be adapt- able with no need for construction work.
– Cooperative housing should be affordable and accessible for a broad spectrum of people.
– The house should be designed climate-friendly and straightfor- ward. It therefore will be built as a timber construction and at the same time be reduced to the essentials.
– Outdoor spaces are communal spaces. They are all connected and benefit both people and biodi-versity.
In order to allow flexibility, horizontally expandable core-flats are complemented by a vertically organized flat-sharing com- munity. The core-flats offer a long-term perspective for two or more people. The flat-share offers space for a wide range of resi- dents, such as singles, couples, students or refugees. Their fluc- tuation periodically offers opportunities to adjust the size of the core-flats. The boundaries between the forms of living can also soften and overlap. The staircase is a key ele-ment of the house. It is part of the outdoor space, connects all the residents, all shared living spaces and forms the backbone of the building.
The construction is consciously reduced to the essential and is designed in an additive logic. There-fore each part is inter- changeable as far as possible. The individual components are composed to form bold yet calm spaces. So the straightforward construction remains visible and shapes the im-mediate appear- ance of the architecture

