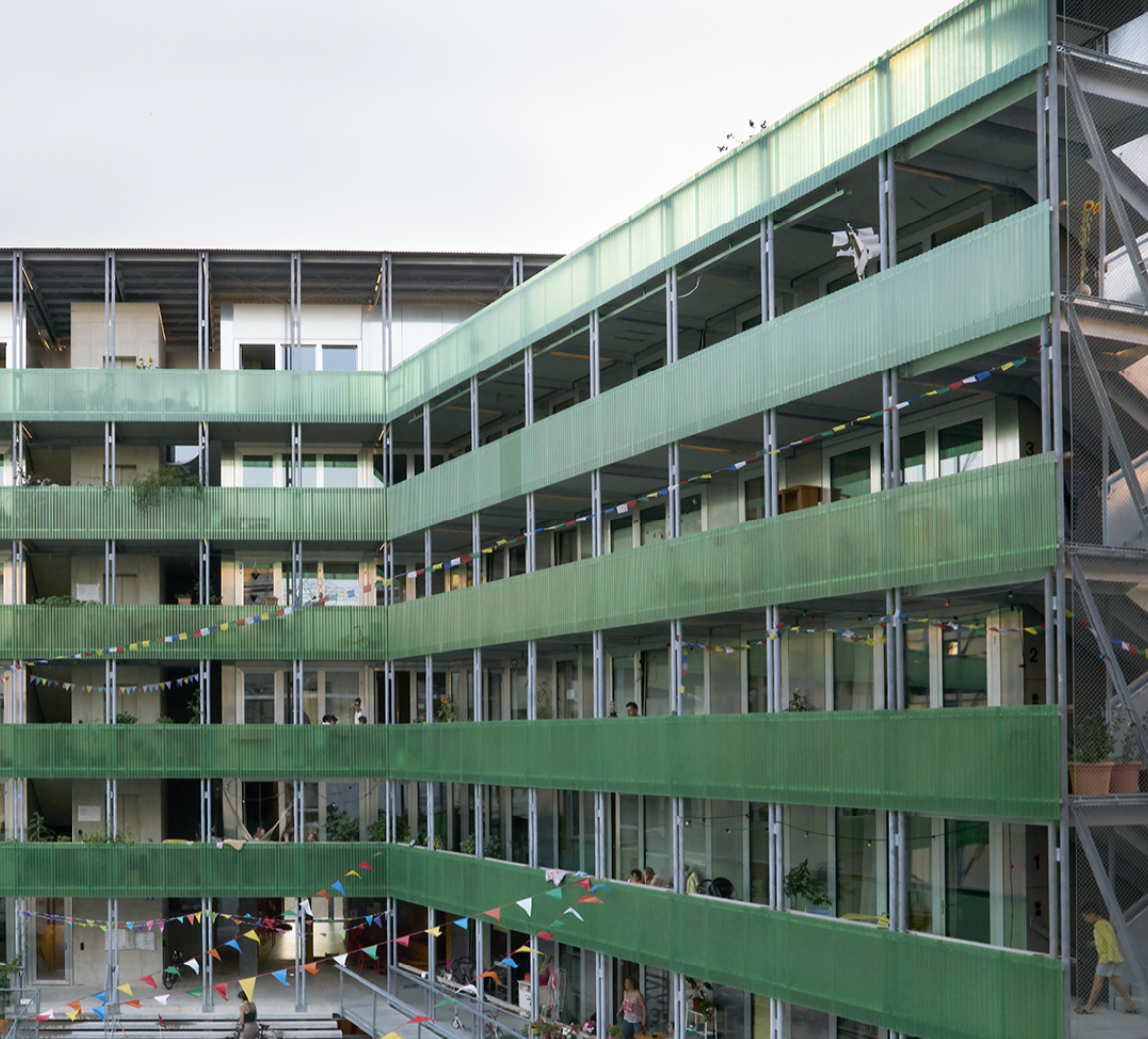14
Architects: BUCHNER BRÜNDLER ARCHITEKTEN
Typology: Coop Housing
Location: Basel, Switzerland
Construction Date: 2015–2017
Photos by: Basile Bornand Daisuke Hirabayashi Rory Gardiner
Formerly a freight railway station, the eastern part of the area has been developed into a residential area called Erlenmatt Ost, with several buildings bordering a park. Erlenmatt Ost was initiated by the Stiftung Habitat, which also created a set of building regulations. The building rights to one lot were allocated to the cooperative “Zimmerfrei”, which it aimed to use to create affordable living space with a focus on community, sustainability and modesty. The planning and building process involved participation of the members of the cooperative.
The aim was to create a community through the residential house and to encourage a natural exchange among residents.Apartment floor plans are modest, yet create a sense ofspaciousness, due to their simple structure and two-sided orientation. Living is private towards the Erlenmattpark, and socially active towards the Erlenmatthof, because the apartments can be reached via access balconies. These are intended for social interaction and are to be frequented by the residents, much like a personal veranda. The extension of living spaces to public areas will make the access balconies attractive to spend time in. The rather small-sized apartments are supplemented by central commu-nal spaces such as a lobby, roof terrace, workshop, music and laundry rooms as well as guest rooms. A consistent simplicity of the circulation through the access balconies, and optimal utilisation of the prescribed sizes of the apartments by doing without corridors, has produced sustainable housing. This design offers a large number of accommodation types for various phases of life and urban life styles. The spectrum includes classical family apartments as well as cluster structures for residential communities.
The aspect of finances, which is important for a cooperativebuilding, was respected in the construction and materialisation of the building. The multi-layered façade is dominated by industrial materials that are low-maintenance and durable.Industrial-grade aluminium, untreated, corrugated fibre-cement panels, galvanised elements and acrylic corrugated sheets take up the original character of the site and gibe the house a tactile and lively character through their directness. Green, transparent corrugated sheets clothe the house in horizontal bands so that the layering remains legible.

