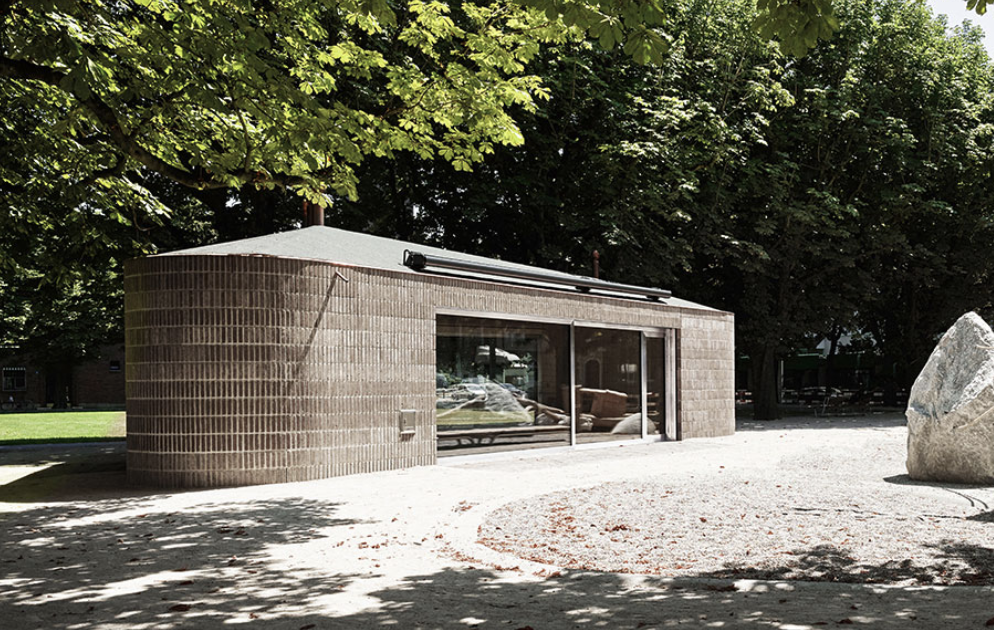02
Architects: CAESAR ZUMTHOR ARCHITEKTEN
Typology: Pavilion
Location: Basel, Switzerland
Construction Date: 2018
Photos by: Valentin Jeck
The infrastructure building enables an expanded offer on the newly designed Oekolampadanlage. The building is located at the interface between the playground and the field, these poles form the orientation points. The bilateral orientation is continued in the interior – large window openings allow viewsand, depending on the perspective, make the building appeartransparent and open or represent the steadfastness of thefigure.
The materialization of the masonry facade is based on the Oekolampadkirche and the surrounding walls of the park. Inorder to achieve a creative in-dependence, the masonry shows its independence in the detail execution, as well as in the sur-rounding volume appearance

