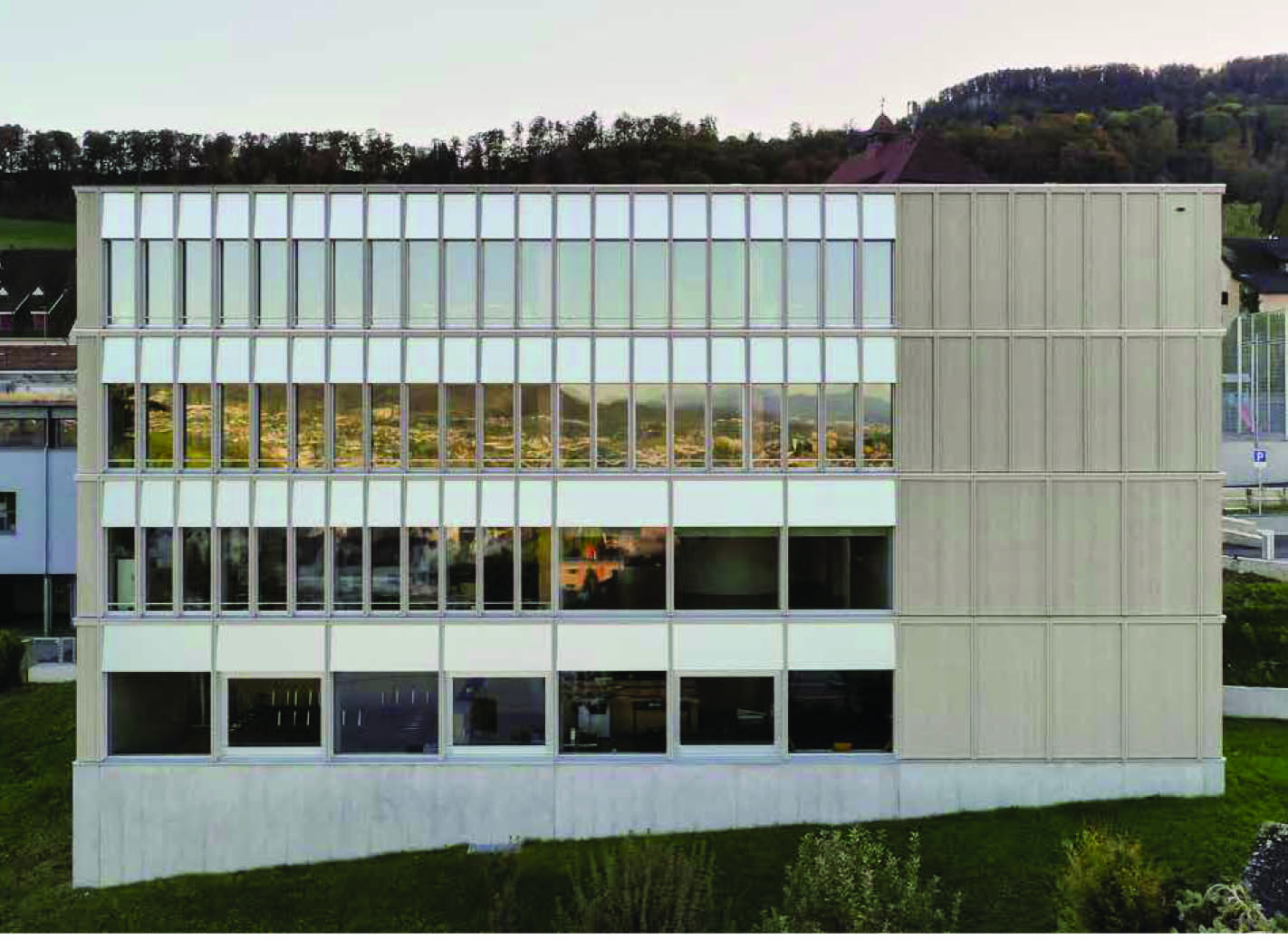01
Architects: BRANDENBERGER KLOTER ARCHITEKTEN
Typology: Educational Building
Location: Municipality of Pfeffingen, Basel Land
Construction Date: 2017-2019
Photos by: Basile Bornand
BRANDENBERGER KLOTER ARCHITEKTEN
The whole design of the building is based on the children, who are the reference point. This becomes apparent in, for instance, the horizontal design of the facade, which makes the individual storeys recognisable. Or the vertical, closely arranged wooden frames that respect the children’s need for smaller-sectioned structures.
A deep recess marks the school’s entrance which leads into the generous foyer. This hall forms the heart of the schoolhouse. It lies at the centre of the floor plan, stretches throughout theentire depth of the building and opens up on the northern end towards an impressive view of the surrounding landscape. From here, all storeys are accessed by an open spiral staircase, from the ground level to the second floor, with four classrooms per storey and their intermediate group areas. At the base level it provides access to the teacher’s staff room, the toilets and utility rooms.
The individual storeys are concentrated on a central entrance hall with adjacent classrooms. As there are no corridors, thefloor plans are more generous. The classrooms measure 90m2instead of 70m2, because the wardrobes are integrated into their layout.
The children’s perspective was considered when it came to the choice of materials. We employed haptic and spatial experiences in the design, for example wooden cladding or the recessed brick wall with its acoustically effective gaps in the school’s foyer. Accordingly, the light – which enters the building evenly from all sides – colours the concrete surfaces in a soft shade of grey.

