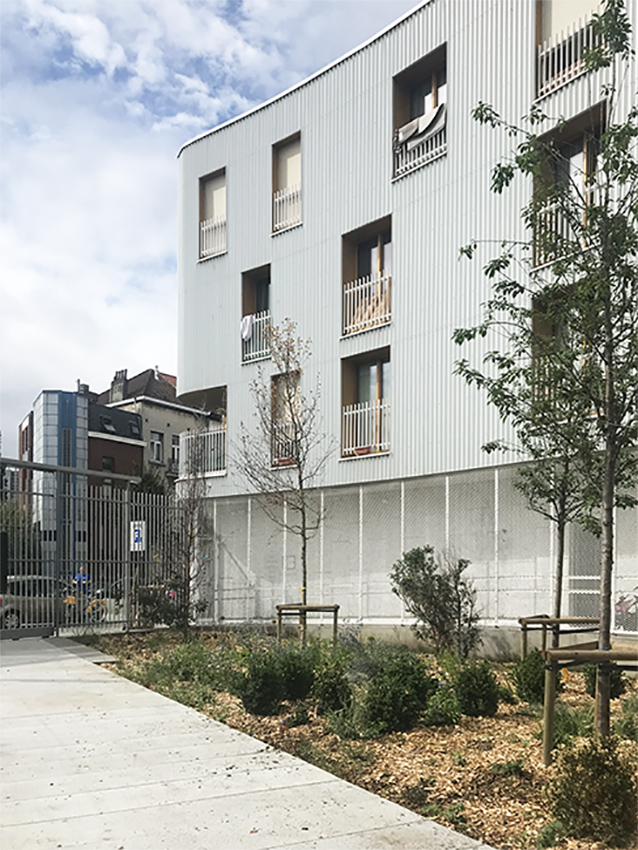Architects: VANDEN EECKHOUDT-CREYF ARCHITECTES
Typology: Collective passive housing
Location: Brussels
Construction Date: 2013-2018
Photos by: Maxime Delvaux
VANDEN EECKHOUDT-CREYF ARCHITECTES
The Masui project is located on the edge of the Parc de la Senne. This park, recently completed, is in fact an old river bed that was covered and concreted at the end of the 19th century and left since as an abandoned and unused area.
The plot, all in length and in the shape of a banana, is at the origin of the particular volume of the project which only follows the contours of the dividing line while systematically standing out from it.
This detachment, but also the overhang of the building onto the street, comes from a desire to raise the status of the building to that of a landmark for the entrance to the neighbouring park. Likewise, the main angles have been rounded to give the idea of an insertion carried out in continuity, and that you have to “turn” the corner to discover something.
The building is a passive construction, divided into a commercial space and ten housing units of various sizes and compositions. The architectural approach focuses on the concepts of limits, but also the habitability of living spaces.
The accommodations are distributed from a transparent corridor that runs alongside the park, and whose second function, just as important as the first, is to create a buffer space between the public and private spheres. All the accommodations are “run through-type” and benefit from a large and private outdoor space.
On a whole, the building plays on a variation of white metallic elements which contrast with the street and the surrounding vegetation, and nuanced by a series of wooden elements or parts, thus enhancing the habitability of the premises.

