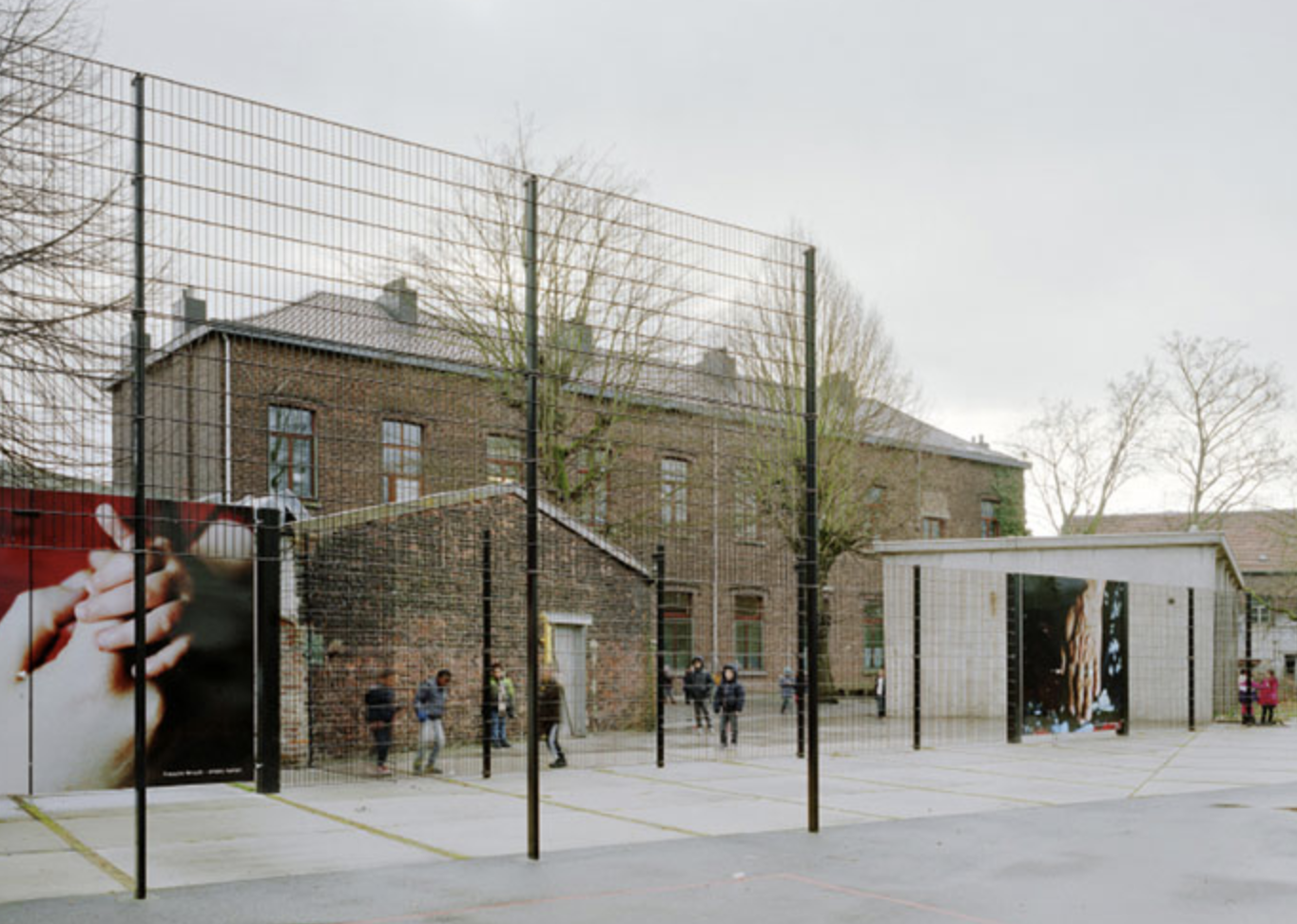Architects: Du Paysage
Typology: Landscape, urban spaces
Location: Liège, Belgium
Construction Date: 2011-2014
Photos by: Maud Faivre
The Quatre Tourettes public garden is located inside a residential block, at the interface between public or community facilities (a school, a multipurpose room) and housing. The available empty space, a former private garden, is restructured into different sub-spaces with particular vocations. A fine work is carried out on the notion of limit or articulation, so that the global reading of the place continues to be possible and that each use be allowed with respect for others, in a convivial atmosphere. Part of the public space notably becomes the new school square, access to which has been reinvented. The other part hosts a small park closed at night.
The work on the topography makes it possible to manage gentle slopes for slow users while articulating high spaces (open esplanade in connection with schoolyards, sports and meeting area) and low spaces (enclosed public garden, plain games, enhancement of existing trees).
The keen observation of the users of the place, their practices in peripheral public spaces and their meeting and exchange needs led to the project proposals. Preliminary meetings with local actors and groups, schools, committees, residents andmanagers guided the reflection. It was about feeling, throughthe project, the desired synergies, the relationships to be forged, as so many moments in the life of a neighborhood, as the expression of this intimate conviction that exchange and meeting are the reasons of public space.

