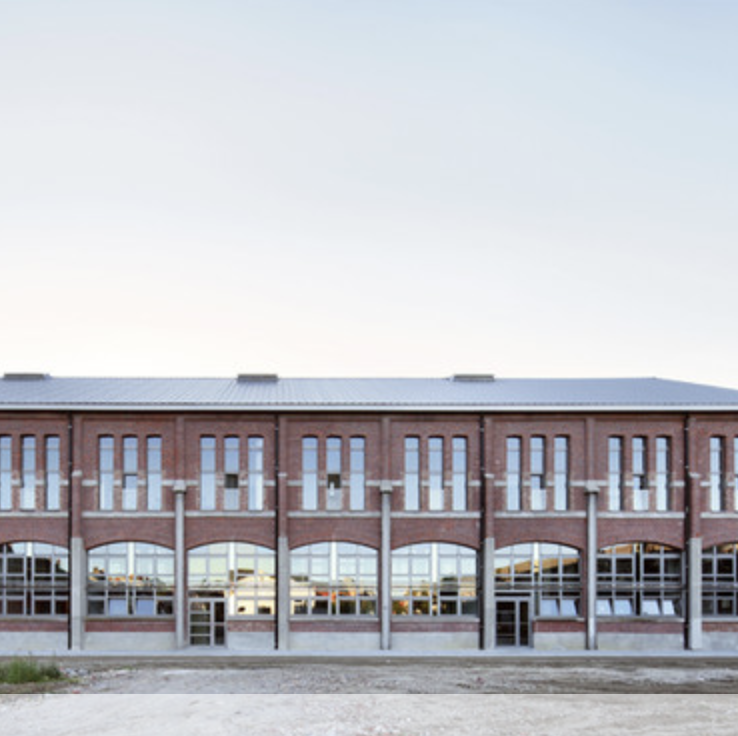Architects: LRARCHITECTES
Typology: Social housing
Location: Pont-à-Celles, Belgium
Construction Date: 2014-2016
Photos by: Maxime Delvaux
When constructing the 24 social housing units in the former industrial hall of the Pont-à-Celles dockyards, the mainchallenge to reflect upon was the human aspect.
When it comes to shared spaces, the intention is to create a tiered communal hall. An informal meeting place for occupants, this space is also the backbone of the project, a central axis arranged like a street, which facilitates access to each of the housing units. The height and spaciousness of this space highlights the capacity of the former premises, which were once a boiler-making factory. Bathed in natural light that reveals the original structure of the roof, it offers a spontaneous pathway through the building.
The desire to add a human dimension can also be seen in the desire to create differentiated housing units. In terms of space, this intention can be seen in the way in which the façades of the living spaces recede from the central space. This layout makes it possible to provide quality views of the shared street from each of the apartments, while preserving privacy. The layering of all of these overhanging boxes and the irregular opening of the façades also adds to the identity of the site. This concern can also be noted when taking one of the many private staircases that lead to three or four of the apartments. Occasionally hidden and occasionally balanced on concrete outcroppings, these narrower staircases lead to the apartments like a series of small alleys.
Set along the two long existing façades, the private living spaces benefit from the large existing openings.

