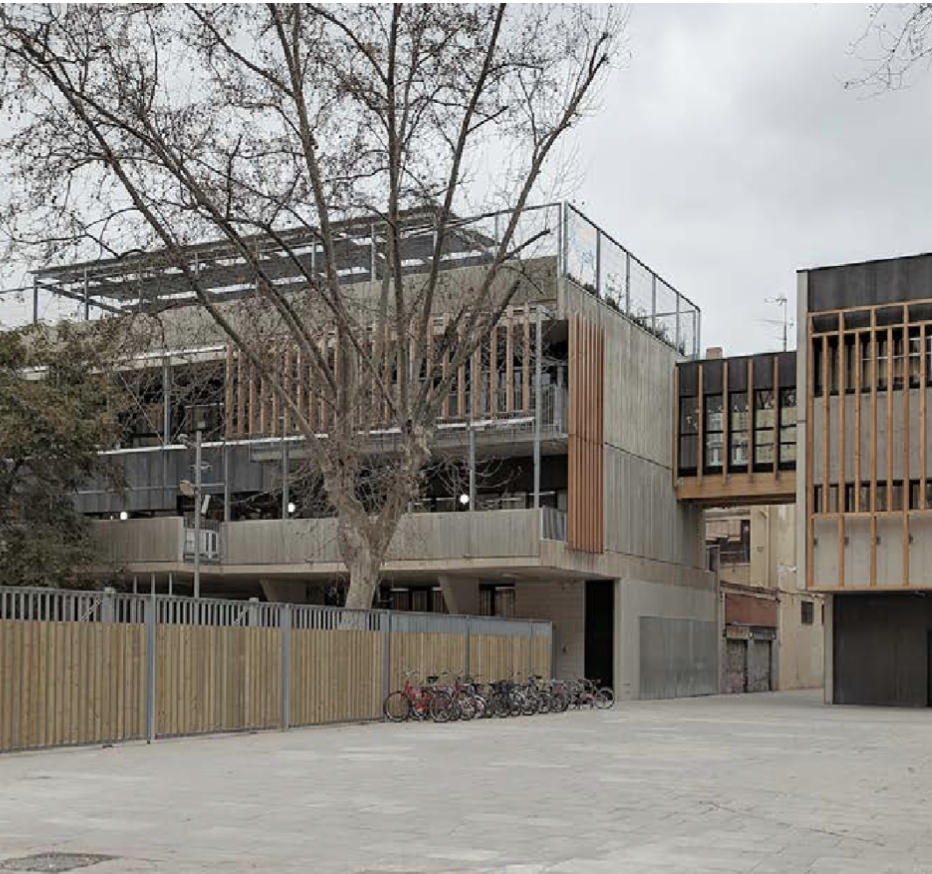.01
Architects: SUMO ARQUITECTES
Typology: School
Location: Barcelona
Construction Date: 2018-2021
Photos by: Aitor Estévez
La Mar Bella is a renovation and extension of an existing primary school to increase twice its capacity. Three interconnected volumes define a 5.393,56m2 total surface complex. The existing building constructed in the fifties is deeply refurbished and two new volumes have been attached.
Two long shaped volumes placed on L define the school open space patio. They content the classrooms, cantina, kitchen, and administration area. The third volume has four street façade and is connected to the complex by a bridge over the public space. It has the gym, dress rooms and library program. These spaces can be shared by the neighbors when the school is closed.
The different program spaces are flexible and polyvalent topromote new pedagogical projects. Wide circulation spaces become classrooms extensions that allows split pupils on smaller groups. New volumes roofs become an extension of open-air leisure spaces generally scarce on urban sites.
The used materials express by themselves. Simple solutions, durable and resistant construction, and with very low maintenance. Concrete, wood, and textile sun protections are the dominant materiality items that unifies the whole complex.
The project was planned under nZEB parameters. It’s an energy efficient school. With a low thermal transmittance envelopment, special attention over sun protection and high performance of natural air flow. Built by low environmental impact materials. The building has a 50,46 kwpic solar plant that shades outdoor playground spaces. The energy certification of the whole complex is A class.

