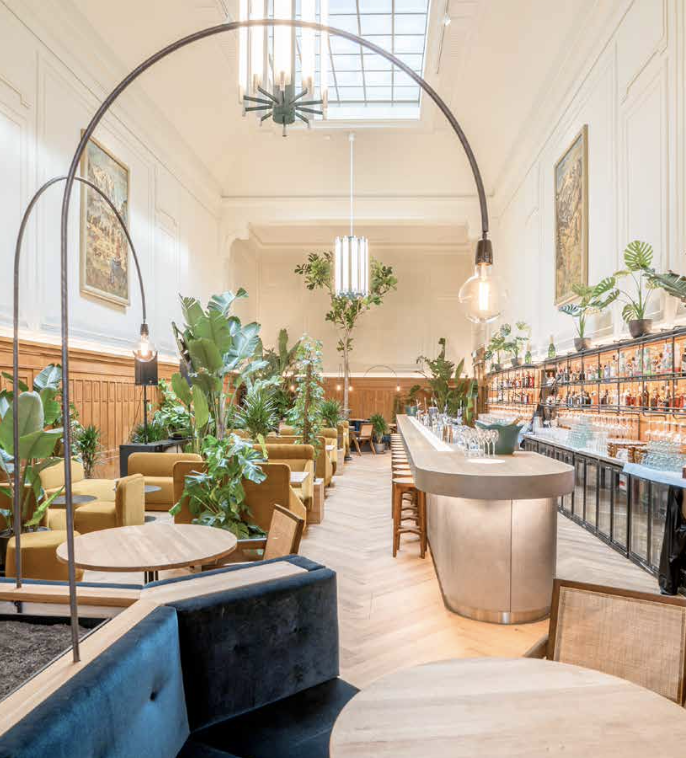20
Architects: Atelier Neume
Typology: Renovation | Interior Design |
Location: Basel, Switzerland
Construction Date: 2021
Photos by: Foeldvary Staehelin, Jeton Shali
The Westwing of the train station in Basel hasn’t been really used in the past decade. SBB’s idea is to change the use of these spaces and activate the hall with other public utilities which require innovative concepts to present themselves in the urban fabric. Our small team of architects and gastronomical experts had the opportunity to win the competition in 2019. The challenge of the project was to develop a unique spatialdesign that suits the food concept of the new restaurant and fitsin the two historically preserved halls of the train station. Thework resulted in carefully fitted custom-made interior design, that include the lighting objects, furniture and a new spatial connection between the two halls to make a fluent circulationfor gastronomical uses. These objects were developed out of the existing historical architectural elements of the two halls and got reinterpreted in a modern way. This transformation in combination with the concept of transparency lead toharmonious interior space, where old and new combined create something “else”. The concept of Sustainability come to life with the use of local natural building materials that make the important connection with the food concept of the restaurant. Together they communicate the holistic idea of Lora.
For our restaurant project Lora, we had the opportunity to develop new pendant lights in the last two years. Unfortunately, we were only able to save and restore two of the existing four pendant lights, as they were damaged on the construction site. Space and time: Since the halls were also deprived of their famous clock, we wanted to combine the design of the pendant lights with the flow of time. The concept is to create different daylight settings that represent the different times of the day in a restaurant that is open almost 24 hours. The connection to nature and the natural flow of time is also represented in the restaurant’s carefully curated kitchen.
Formal language: With their abstract formal language, the two lights complement the austerely designed neo-baroque halls by Emil Faesch and Emmanuel La Roche. With their slightly asymmetrical rotation, the pendant lights appear in perspective as interesting spatial elements as one circulates through the halls. The fabric surfaces react to the incoming light and shadows from above, and thus they are united with the hall even in sunlight.
Construction: The pendant lights are completely handmade due to their size, shape and function. The biggest challenge was to find the perfect number and grid of LED pixels with the right product to achieve homogeneous lighting at every setting.

