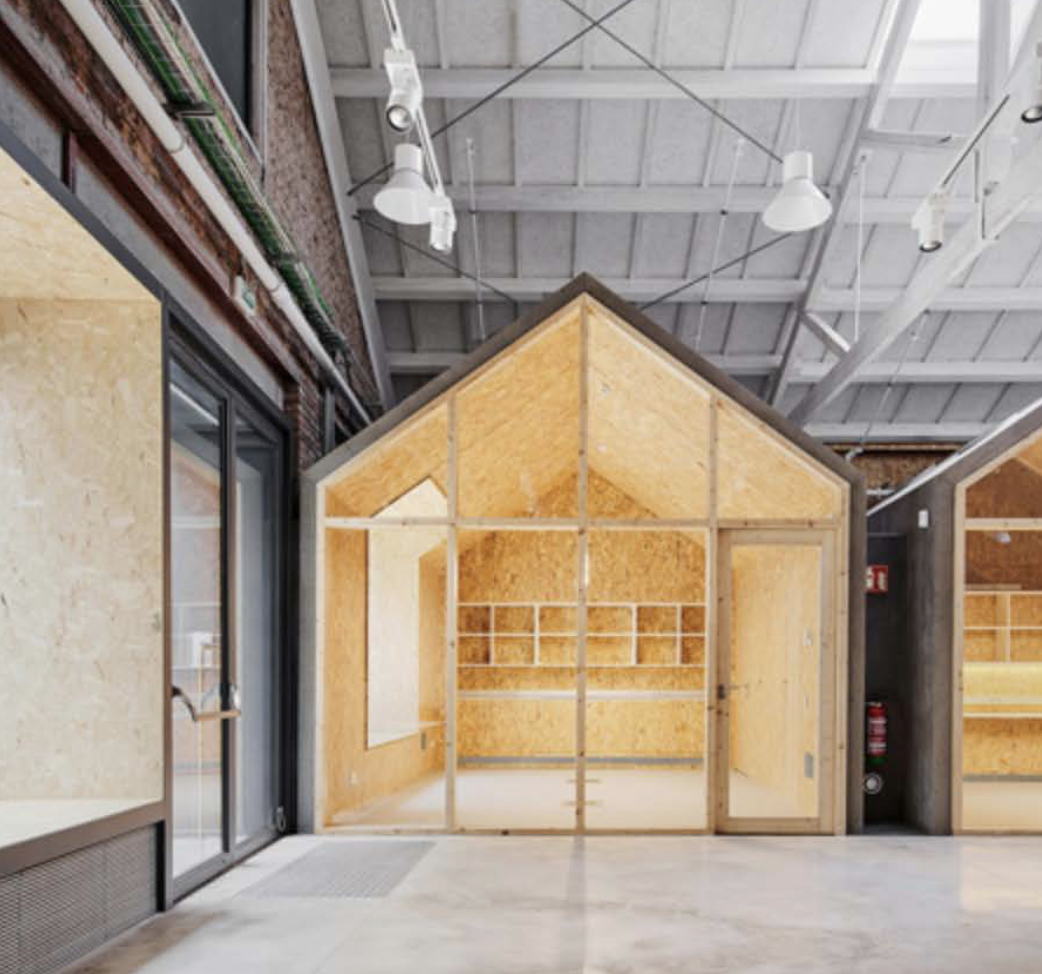02
Architects: Oliveras Boix Arquitectes
Typology: Facilities
Location: Barcelona
Construction Date: 2019
Photos by: José Hevia
he warehouse, built around 1910, is located between party walls in the old quarter of the Gracia neighborhood. The intervention proposes its transformation into a new facility based on the FabLab model, which makes the new digital manufacturing tools and all its possibilities available to the citizens.
The most remarkable element of the original construction were the wooden trusses that supported the roof of the warehouse, characterizing its open-plan interior space. The intervention recovers the original structure and enhances the entry of natural light through the opening of a new skylight.
The program consists of several workshops formalized as a series of light and self-supporting modules built with a wooden framework or “balloon frame”. Its execution has been entirely dry. The use of wood provides warmth and at the same time establishes a dialogue with the Fab Lab and DIY concepts, inherent in the new facility.
This “box in a box” strategy allows the complete perception of the original interior space and the pre-existing wooden structure to be maintained.
Regarding energy efficiency, we have worked with the nZEB concept, prioritizing the thermal insulation of the enclosure and the reduction of the volumes to be air-conditioned, following the “box in a box” concept. Natural ventilation has also been promoted through the automation of the skylight and windows, which allow ventilation and heat evacuation at night. The result is a building with energy classification A and a consumption of only 53 kWh / m2 year.

