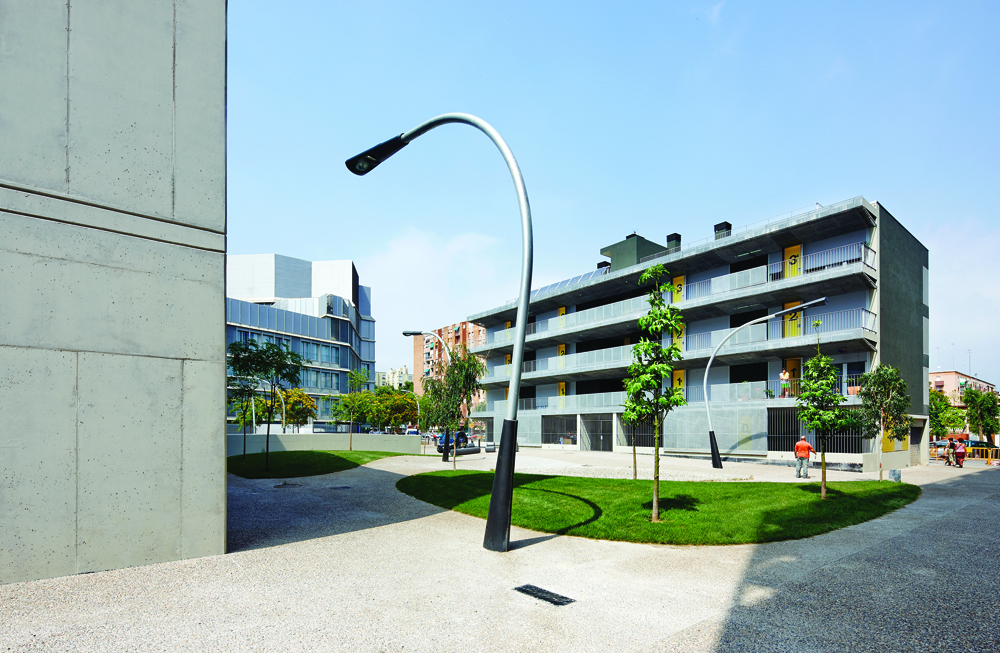BOPBAA
Architects:
BOPBAA. Josep Bohigas, Francesc Pla & Iñaki Baquero
Photos by: Eva Serrats, José Hevia
Typology: Social housing
Location: Barcelona
Date: 2009
From the beginning our intention has been to generate an interior public space in continuity with the street, so that from the public space to the private there is a progressive transition that goes through a common space (corridors- terraces).
The houses present a space and functional subdivision from side to side of a clearly identifiable edge (in yellow) and resolved as a long piece of furniture of connections and services (entry, hall, inner lintel, cooking, laundry).
To one side, space empties and fills, end to end, to the continuity with the community runner-balcony leaving all the surface to the free distribution and, to the other side, the space is filled with rooms.
The façades are smooth and black interrupted by the big openings of the common zone and the yellow of the technical edge of each house. This way, the image of the group follows insisting in the idea that the interiors are the result of the continuity of the urban space.

