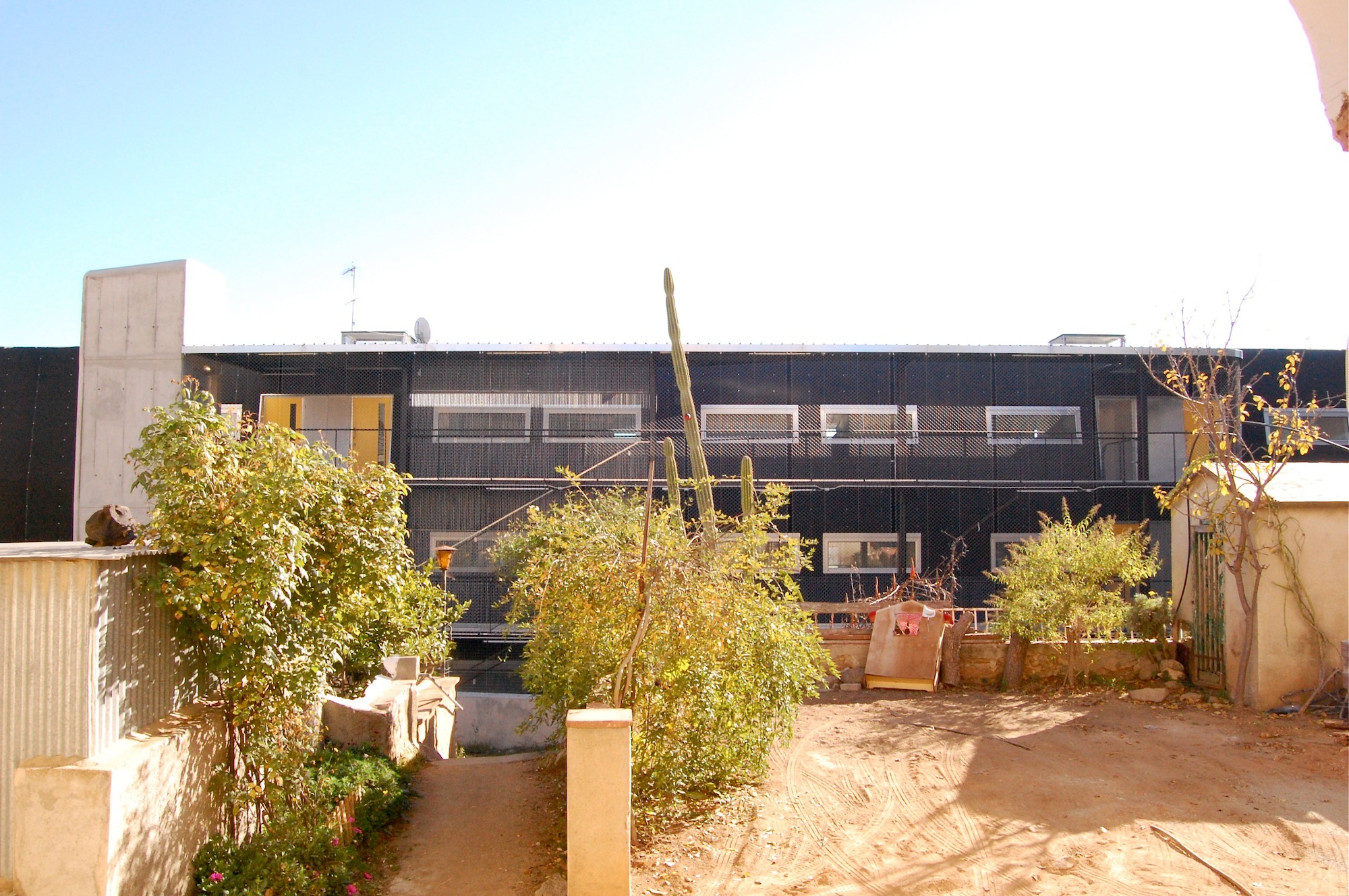ARTURO FREDIANI
Architects: Arturo Frediani
Photos by: Xavier Arenós, Ramon Prat, Sergio Padura, Frediani Arq
Typology: Social housing
Location: Emili Masriera, Vilassar de Dalt
Date: 2007
A Zodiac 44 meters in length and 8,5 in breadth. The Vilassar housing unit is like a ship docked in a harbor. The approach to the wharf seems to have demanded all the crew’s skills. Startboard stands an inappropriately designed road about 6 meters below the natural level of the ground. Port fits into orchards and heterogeneous buildings sitting on the former level.
The most noticeable among them is a 1970’s block that disfigures the outline of the slope. The point is to make the monster dissapear behind a smaller and horizontal volume floating to the ground.
The construction lays punctually on a reiforced concrete pedestal containing the parking garage, bridging half the height of the gap and making in-between room for the community.
The appartments can be accessed through this adjustment space via free-standing gangways that only reach the façade where the entrance doors are to be found. Deck Chairs, bicycles, flowers and plants furnish these casual scaffolds.
Every dwelling is a slender 85 sqm rectangle alongside the façade. On one side a 44 sqm all-purpose room is framed by a vanishing sliding window able to transform the space into sort of a balcony. On the other side a sequence of bedrooms faces the garden and the orchards.
The housing volume is built entirely with drywall. Its 6 façades (4 + roof + cantilever) are covered with a reinforced EPDM rubber quilted surface, the same material used for manufacturing the Zodiac sinflatable boats.

