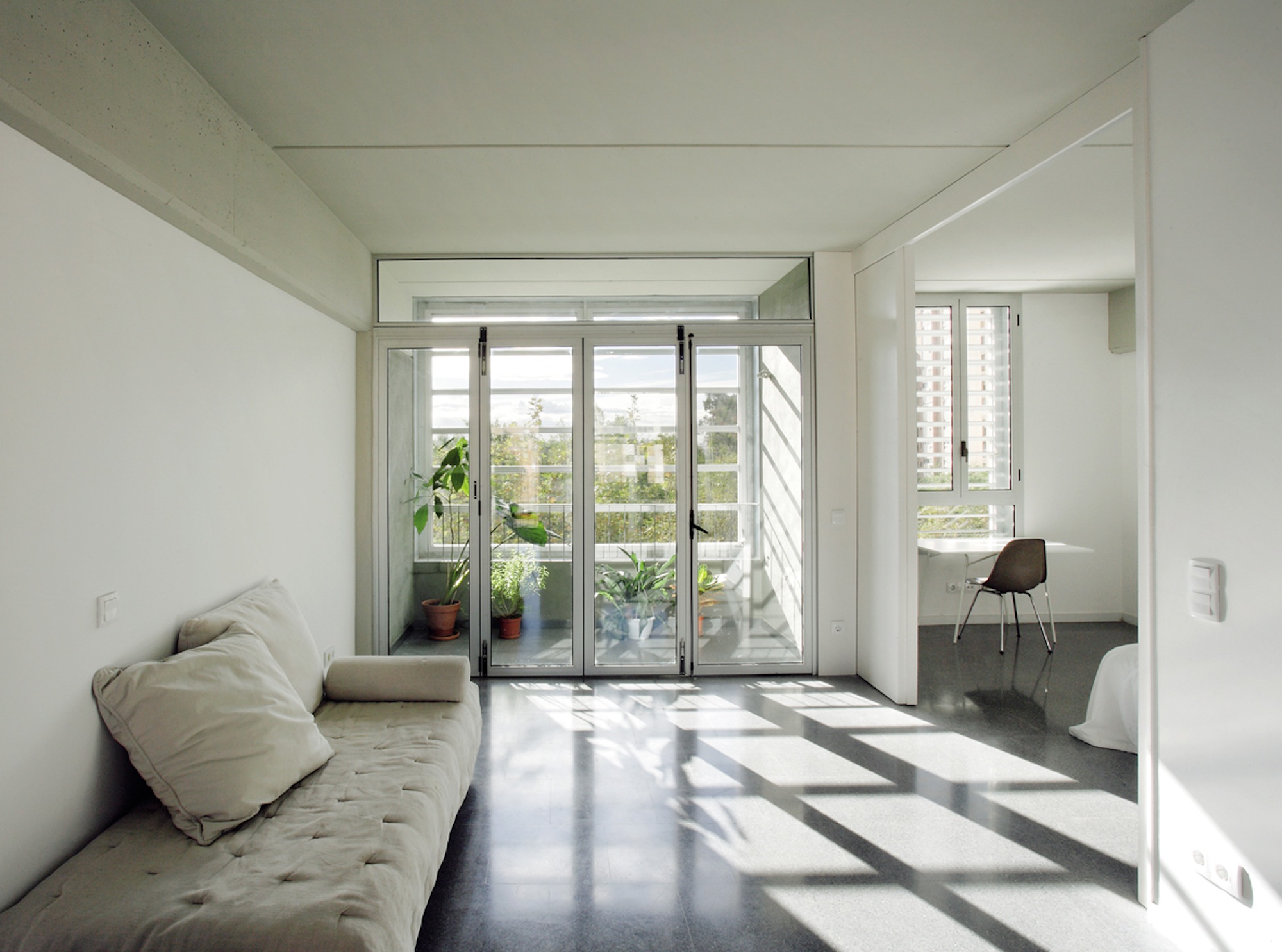EMILIANO LOPEZ MONICA RIVERA. ARQUITECTOS
Architects:
Emiliano López, Mónica Rivera
Photos by:
José Hevia
Typology:
Collective housing
Location:
Sant Andreu, Barcelona
Date:
2007
The building responds to the different urban conditions surrounding the site –tall housing blocks from the 70s towards the street and at the rear, the old neighbourhood with two-storey row houses– by presenting very different facades on either side. An enclosed and protected facade fronts onto the busy street and receives daylight from the south-east, while the back facade provides open access walkways.
Working from the inside out, we carefully considered the spatial qualities and adjacencies of the apartment’s interior rooms and their relationship to the city, the street and the open access walkways. The places of transition between the city and the dwellings are thick boundaries composed of small scale buffer zones or “almost-rooms”, providing the small apartments with a rich variety of spaces of different scale, use and temperature.
On the street facade and reviving a Barcelona tradition, we placed galerías or small interior spaces between glazed enclosures that provide passive solar heat gain in the winter. In summer, they become balconies by opening the exterior glass louvers and closing the interior folding glass doors that are protected from the high sun by the galería’s depth.
Wider sheltered spaces at the apartments’ entrance become public ‘front porches’, encouraging interaction and socialization among neighbours.
The wall separating the kitchen and the ‘porch’ accommodates all services, making them accessible for maintenance and giving the kitchen window sill an exaggerated depth that allows food and beverages to be placed on it and passed from the kitchen to the ‘porch’.

