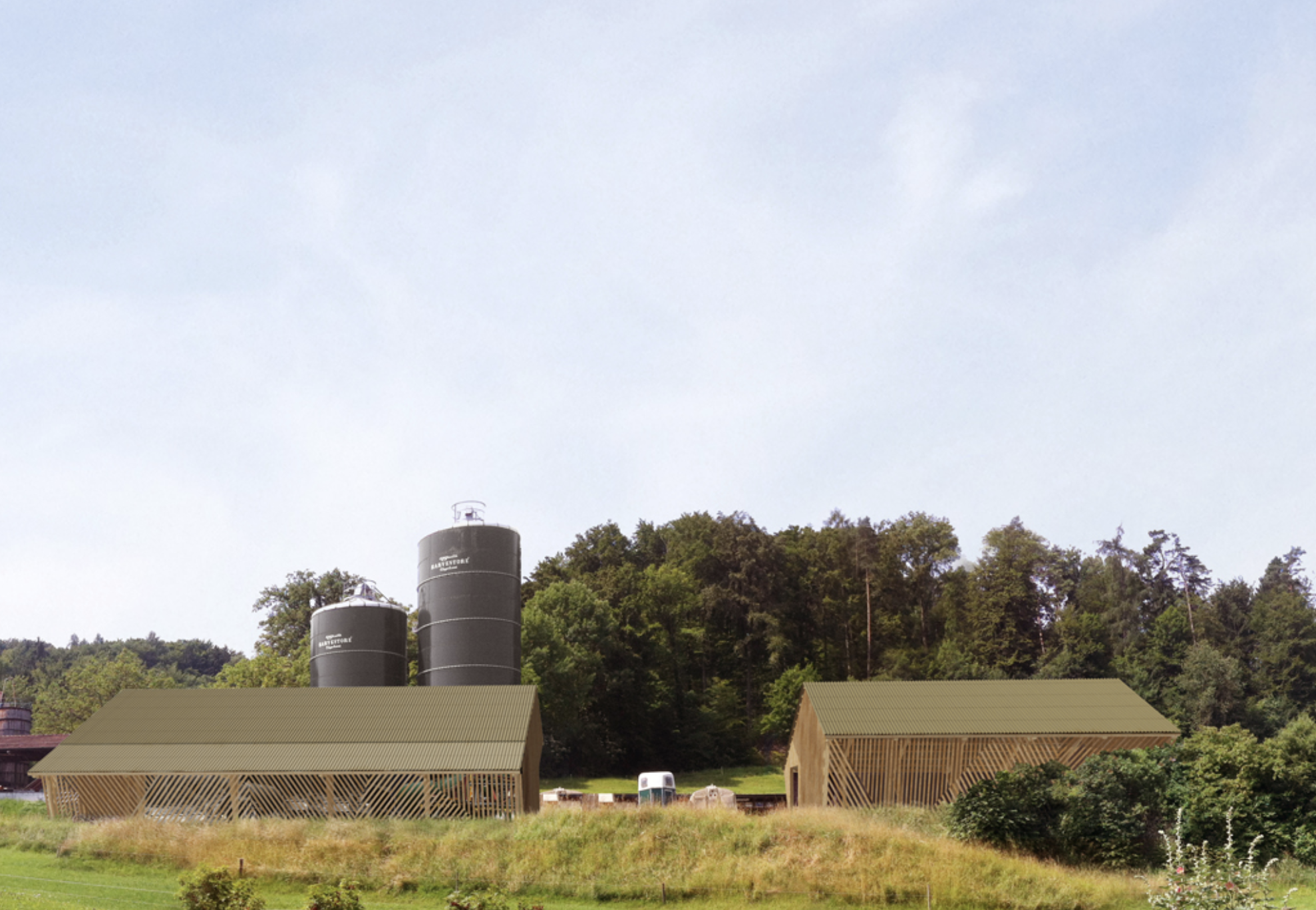16
Architects: F.A.B. – Forschungs- und Architekturbüro
Typology: Farm
Location: Pratteln BL, Switzerland
Construction Date: 2004-2005
Photos by: Christian Baur Serge Hasenböhler
The cowshed is located to the east of Basel on the northern foothills of the Jura. During a reorientation of the farm, it was decided to concentrate on dairy farming. Planning then began for a free-range barn for 70 cows.
The cattle barn was placed to the northeast of the existingbuildings in a previously ill-defined location. Together with the farmhouse and the old barn, the barn forms a coherent ensemble. In this way, the unobstructed view of the farmhouse built in 1769 from below could also be preserved.
With the bent, tapering ends, the building adapts to the hill towards the street, under which there is an old bunker. On the opposite side, the increasingly steep slope is taken into account.
The green roof, with its planting that approximates the surrounding meadows, is intended to integrate the building into its surroundings. The silos piercing the roof act as a counterpoint, emphasising the industrial character of agriculture with their shiny chrome steel skin.
The hazel branches, which are concreted into the parapet wall and screwed in front of the shed, form the translucent room closure. They create a peaceful lighting atmosphere inside, similar to that of a forest.
The milking parlour is designed as a translucent cube and acts as a lamp in the interior of the shed. The periodic milking process can also be seen from the outside through the wooden façade

