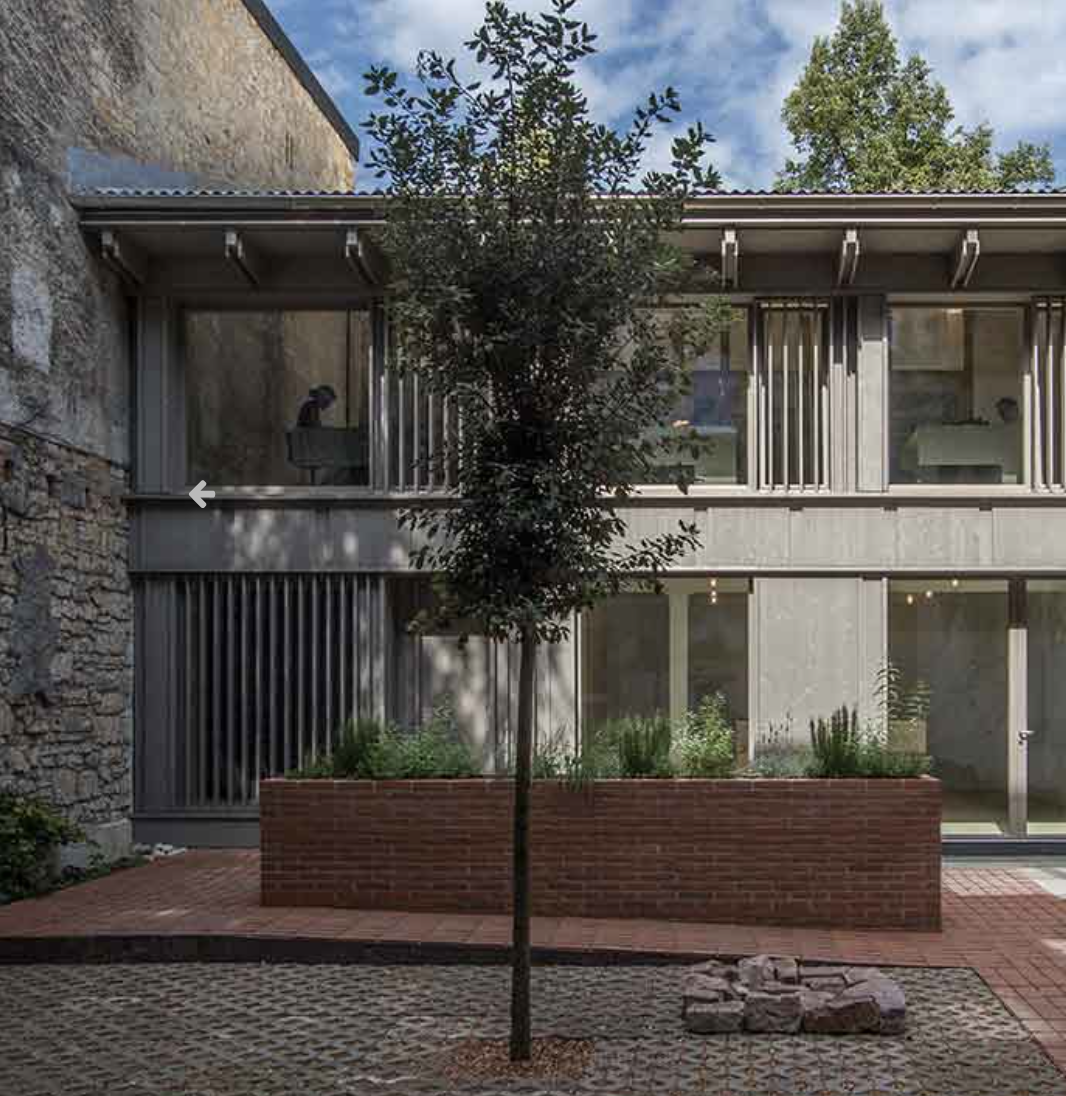17
Architects: ALMA MAKI ARCHITECTURE
Typology: Officebuilding
Location: Basel, Switzerland
Construction Date: 2020
Photos by: Alma Maki & Daniela Valentini
The task was to reorganize the aged, two-story studio buildingin the backyard and to renovate it for energy efficiency and for more daylight.
The existing building was a fragmentary structure, a
patchwork of the old wooden construction, new brickwork
and countless adaptation works. Inside, a new, rational
rhythm emerges from the function of the offices as well as
from the logic of the roof construction. The design emerged
from the communication between these two systems, forming together a new, independent entity.
For Alma Maki, the interweaving of old and new is important because it creates continuity and identity. It also allows the existing architecture to be understood and to be reused as a resource. In the courtyard, Alma Maki used the found materials (bricks, plants, corroded steel and concrete enclosers) and made a new composition out of it.
The building is designed so that the space can be divided intofive individual offices or used as an open-plan office.
This allows it to adapt to growing and shrinking officestructures. Electrical conduits for future installations arealready routed under the wooden floor sills. The building’sentrance zone serves as a common space and is shared by all units.
In addition, the building should be as flexible as possible andeasy to repurpose, for example, as a yoga studio or residential building. Therefore, a shower has already been installed and water connections for a later bathroom or kitchen on the upper floor and studio on the ground floor have been provided.
When Alma Maki was asked by a local architecture platform to present their projects and give insight into their working methods, “Ateliers im Hinterhof” was just about to start construction and served as a backdrop for the presentation. In the empty rooms of the existing building, the demolition (yellow) and the new construction (red) were drawn in with paint, corresponding the color coding for building permits. For a moment, the existing building, the construction phase and the finished building could be experienced simultaneously. In this way, the installation addressed the fact that the built environment is in a state of constant change.
Alma Maki carried out all the carpentry and joinery work itself, which made it possible to respond spontaneously to the peculiarities of the existing structure and use the construction site as a 1:1 model.

