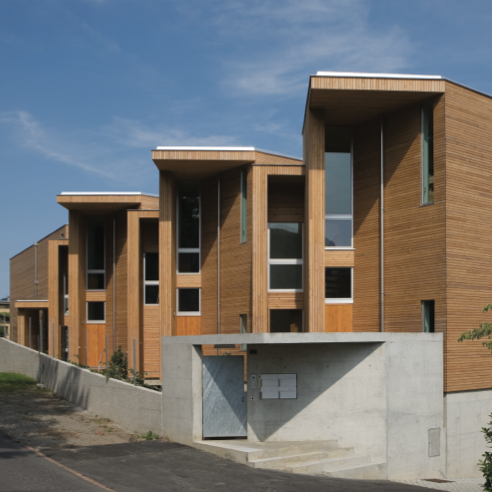KÖNZ MOLO ARCHITETTI
Architects: Könz Molo Architetti
Photos by: Pino Brioschi
Typology: Housing
Location: Montagnola
Date: 2009
The Camar house represents a contemporary version of the vertically organized apartment, on 4 floors, arranged such as to provide each unit with a relation between gar- den and sky. The building is set in a neighbourhood of villas and residential buildings scattered in the landscape as a 4-apartment residential unit with garden and roof- garden. The volume addresses the street with inclined and concave fan-like elements in order to create a rela- tion to the street (entrance), bring light into the spaces and protect from the noise (rooms); the upper part of the volume is modelled with voids that form roof-gardens and allow sun light to pour into the apartments through the vertical circulation. The long and narrow shape of the plot dictates the building’s form and position, conforming on all sides with building regulation requirements. The volume and irregular geometry confer on the building a dimension that perfectly fits the context.
The apartments are organized on two floors, with the rooms on the ground-floor and the kitchen and living- room on the first floor. The first floor is shifted half a floor. This principle is repeated between the living-room and roof-garden: this allows, thanks to the transverse circulation space, for the abundance of sun-light despite the apartments’ north facing orientation looking towards the Malcantone.
The building is composed of prefabricated wooden frames, placed on a reinforced concrete plinth. The clad- ding is composed of rough Douglas-fir horizontal slats. The house is conceived according to the MINERGIE low- consumption requirements.

