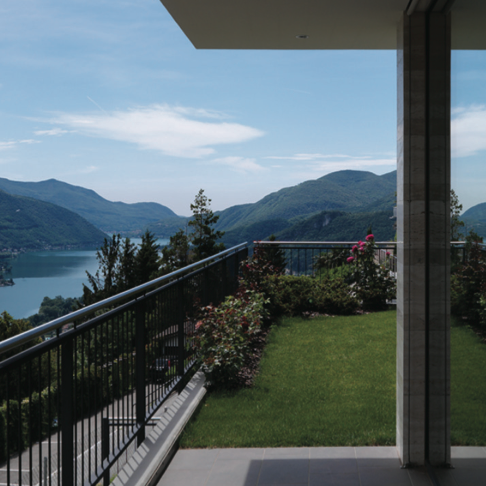LUCA GAZZANIGA ARCHITETTI
Architects: Luca Gazzaniga
Photos by: Enrico Cano
Typology: Housing
Location: Barcelona
Date: 2007
Consisting of a main storey on top of a base that con- tains service spaces, this house can be read as a series of alternating wall elements in different sizes, shapes and materials, arranged around a small patio that provides a point of orientation. The permeable nature of the ad- jacent areas, the alternation of opaque and transparent surfaces and heavy and light elements, are all aspects that respond to the site and to the landscape, enabling a continuous relationship to be created with the outside, articulated through openings, projections, subtle dia- phragms, in such a way that nature is not just viewed but penetrates in a seemingly endless fashion, becoming one of the components of the design.

