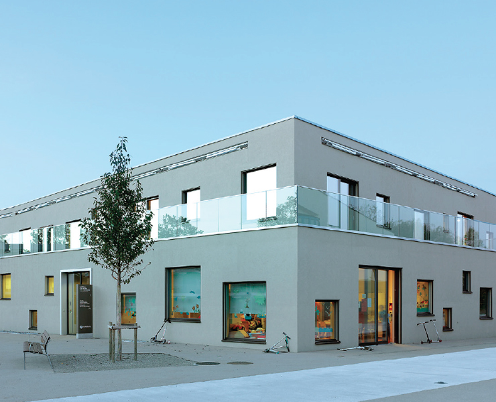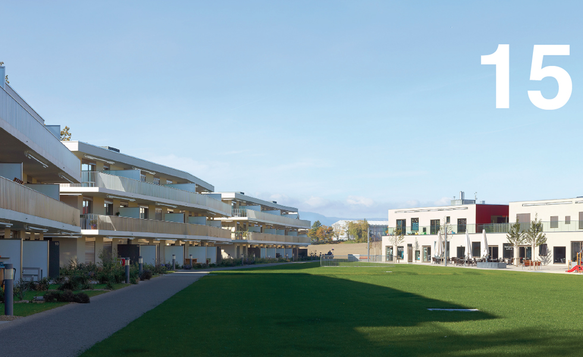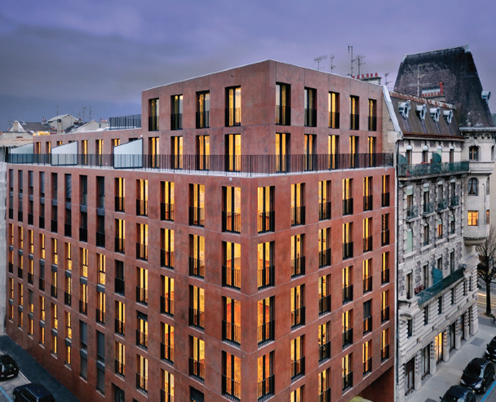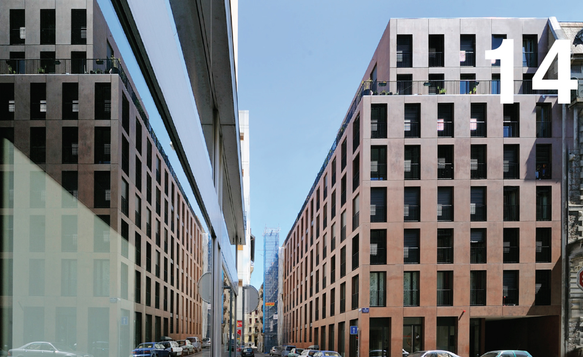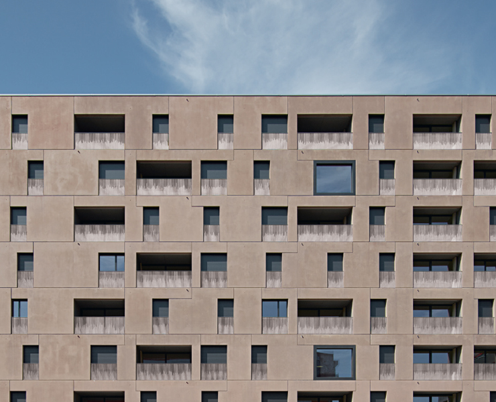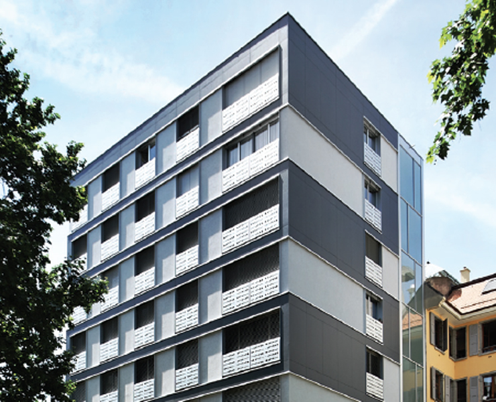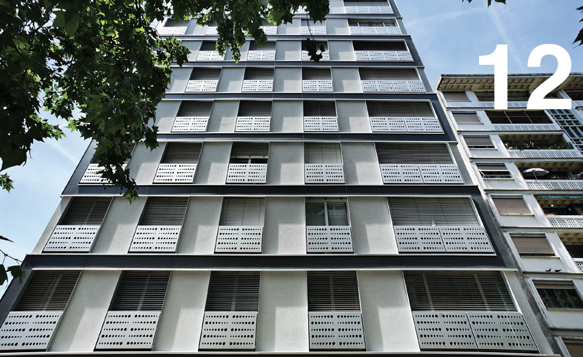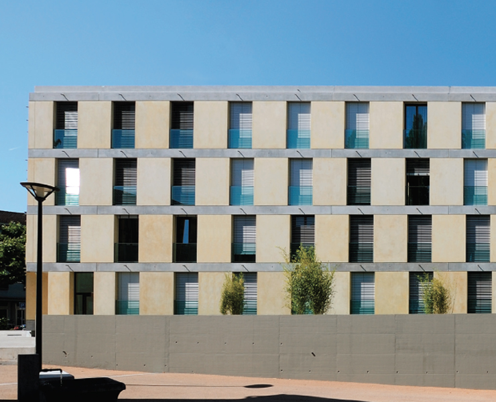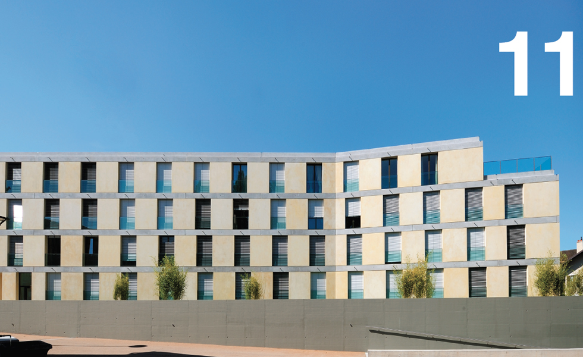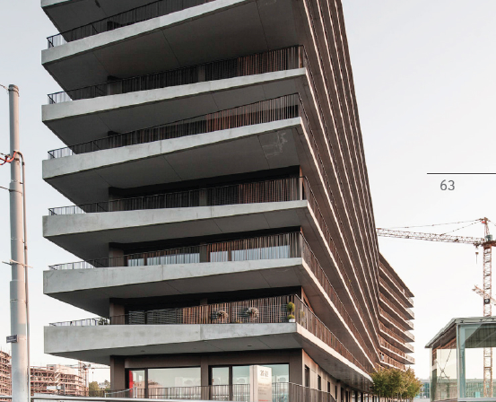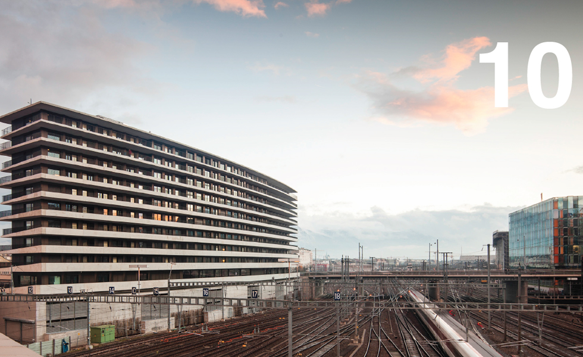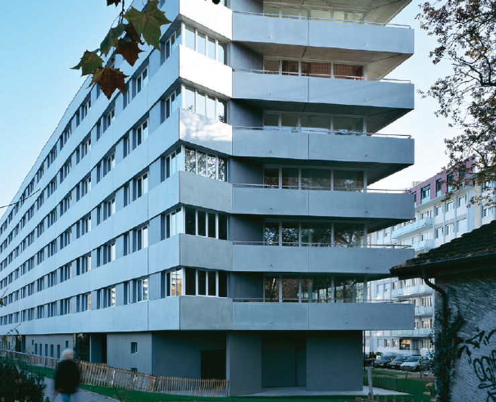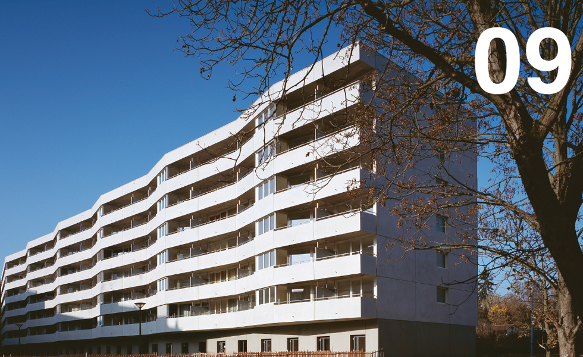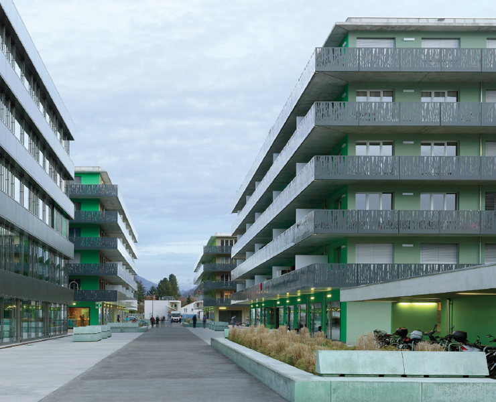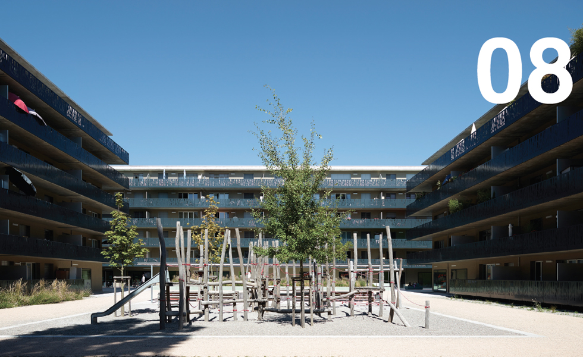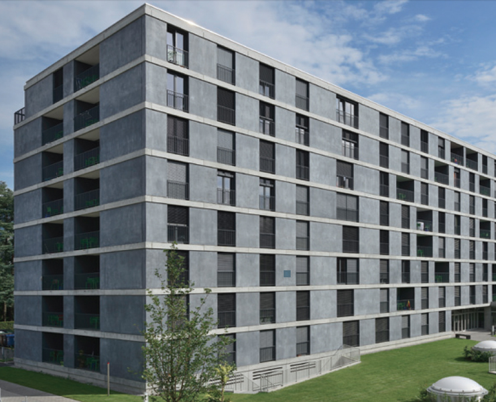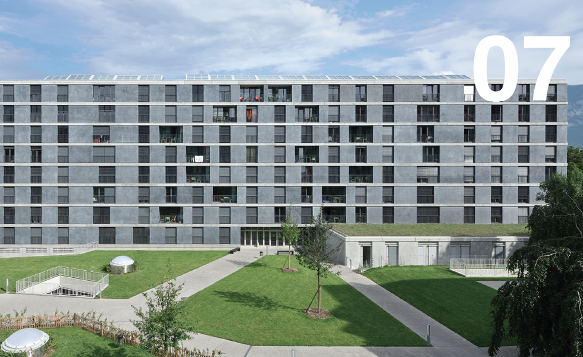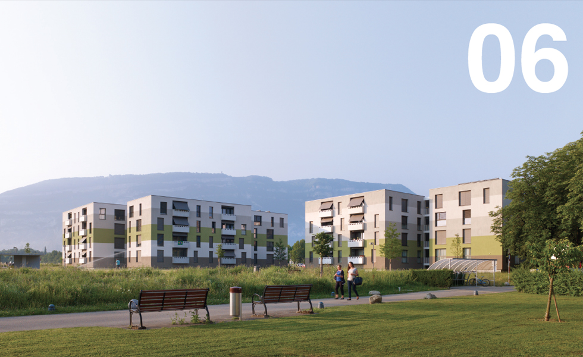This creation of an inter-generational living and public area aims to reinforce social and communal links at the heart of the village of Meinier.
Project name: Inter-generational living and village centre. DAR Architects SA
Location: Meinier, Geneva
Tipology: communal housing + public building
Area: 14,130 m2
Construction data: 2010 – 2012
Photos by: Thomas Jantscher
The brief by the municipality is to provide social housing for families, the elderly and people with mobility issues as well as a community space with a nursery, creche, games library, a restaurant, one-stop social and medical advice shop, a multi-purpose hall, an after-school hall, a social hall for the elderly, a shop and the communal bunker.

