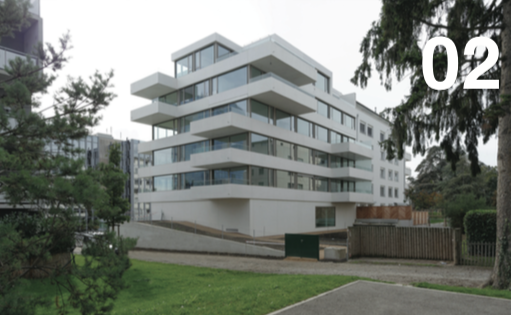Today we would like to show you the Residential Building constructed by Bassicarella Architectes. The non-overlapping balconies and their rhythm suggest a dynamic volume’s rotation and enhance the concept of the plan ‘’diagonality’’, which characterize the apartments unity.
Project name: Residential Building. Bassicarella Architectes
Location: Geneva (Petit-Saconnex)
Tipology: Residential Building
Area: 1890 m2
Construction data: 2012
Photos by: © Didier Jordan
The facade of the Residential Building, composed of precast concrete panels, transforms itself into balconies and continuous large windows. This leads to a great flexibility in the integration of various typologies.


