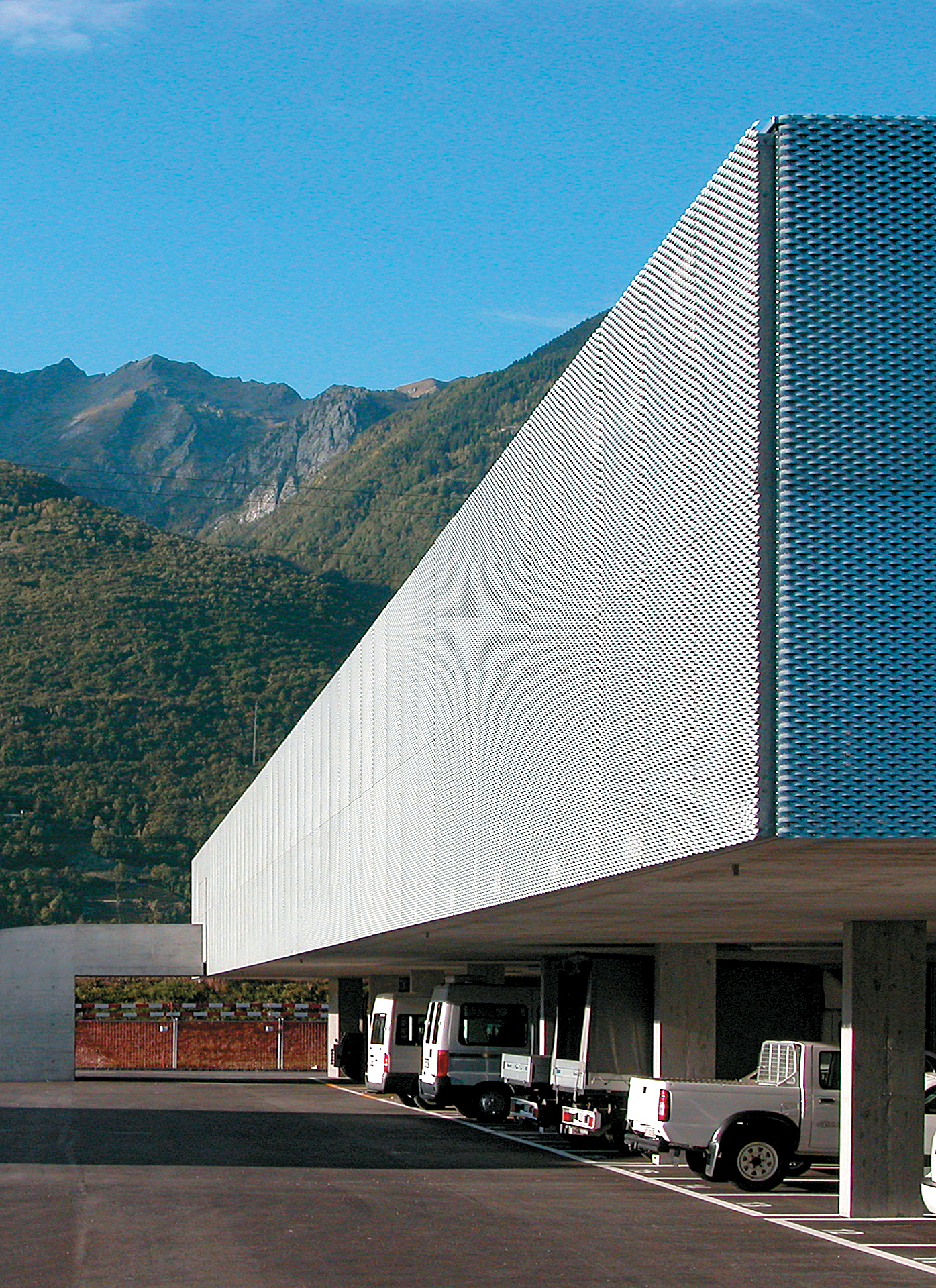BONETTI E BONETTI ARCHITETTI
Architects: Bonetti e Bonetti architetti
Photos by: Dario Bonetti
Typology: Housing
Location: Camorino
Date: 2009
The site, situated on the Magadino plain, is integrated in an area occupied by a road maintenance centre and presents itself as an horizontal surface lapped by major traffic axes.
A random assemblage of craft, industrial and commercial warehouses characterizes the immediate context. In the distance the mountain landscape restores to the place the tranquility of a large scale reference. The program required the construction of 80 new parking spaces, half of which closed for security reasons, a requirement of a predominantly infrastructural nature which was turned into an architectural theme.
An elementary shaped building occupies the entire width of the plot and seeks a dialogue with the large scale of the landscape and the road network that defines the area. The project proposes a volume completely raised off the ground to liberate a covered space totally open to the surroundings, thus becoming an integral part of the proj- ect. The structure touches the ground in a few precise points and gives expression to the major overhangs. The building appears to float free of the ground. The great transparency of the ground floor is contrasted by the closed and introvert upper floor which corresponds to the requested security requirements.
A repetitive and abstract façade, composed of a single module of aluminium panels, resets any reference to the function and scale of the building. The formal and dimen- sional expression thus obtained allows the building to en- ter into resonance with the great scale of the landscape. The structural typology permits the positioning of vehi- cles both along the central axis of the building and along the façades.

