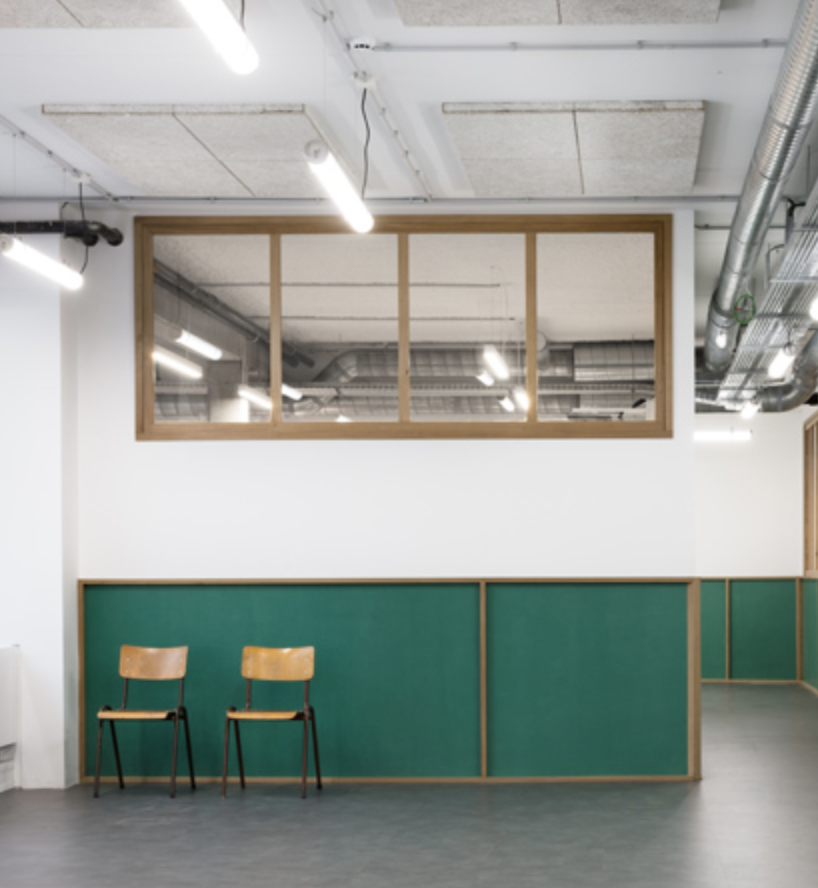Architects: VERS.A Architecture
Typology: School
Location: Molenbeek, Belgium
Construction Date: 2018-2019
Photos by: Stijn Bollaert
The project involves the conversion of an office building into a secondary school with active teaching methods.
In the first phase, the new school will house 15 classrooms for 375 students, a large covered courtyard and multipurpose rooms. The plan of the existing office building is organised around a large atrium and a standard distribution of offices – circulation – offices. Faced with this fact and in order to open up the corridors and the current feeling of oppression, the new plan is treated like an interior micro urbanism, a sort of city, with its streets (the corridors), its public squares (the pockets or dilatations) and its public spaces (the public spaces). squares (the pockets or dilatations), its perspectives. The dilatations thus created are so many breaths that offer more informal places conducive to meetings between students before or after a class and that provide views of the city, to the outside world, but also to the atrium.
The pockets are located in key places and allow the flow of students to be absorbed during peak periods (at the entrance, in front of the toilets, multipurpose room). What seemed at first glance to be a simple corridor becomes more complex and richer through the interweaving of successive planes. In the background, where possible, a full-height bay window extends the view to the outside.
New transom windows bring transparency and light to the corridor as a second day. Modular glass partitions with a full spandrel separate the classrooms from the circulation, giving it an indirect daylight.
The “marker objects” or “milestones” (sanitary blocks, podium blocks, podium, etc.) are used throughout the whole project to create a link and coherence from one end to the other and form a “collection of objects”. These playful objects offer different uses and allow the pupils to appropriate the space. A specific chromatic treatment given to each of these elements of furniture will contribute to the overall signage. These interventions are clearly identifiable and are an invitation to perceive the place and to pay attention to it, to reflect on the relationship between “existing and projected”. Together, they contribute to the construction of another mental map of the project and serve as spatial reference points for the students. Through simple and robust material, a horizontal reference will run through the whole project. It It will be materialized by a plinth in mdf stained in the mass.

