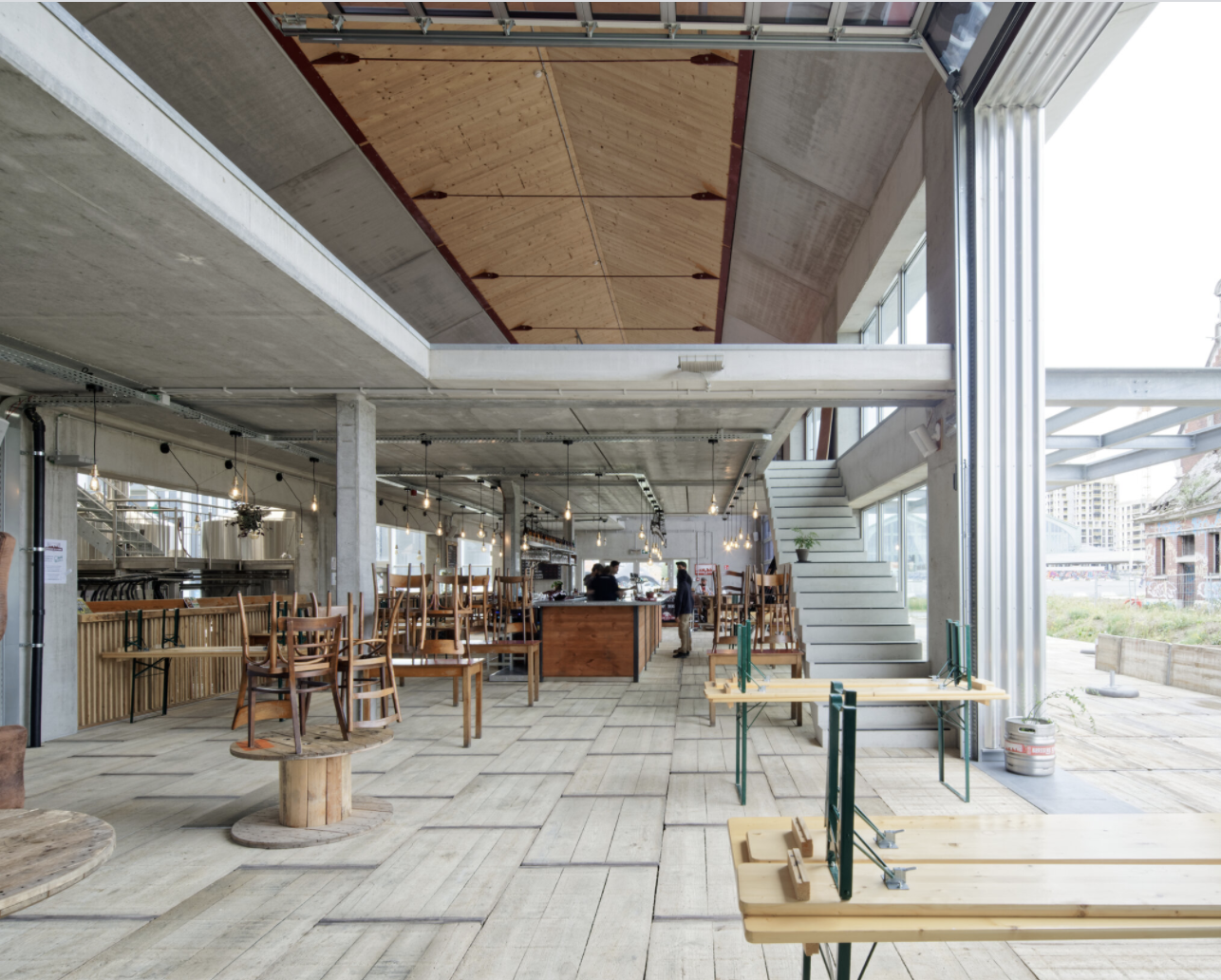Architects: GÉNÉRALE ASSEMBLY OF ARCHITECTS
Typology: Industrial equipment
Location: Tour & Taxis district, Moelenbeek Brussels
Construction Date: 2016-2020
Photos by: François Lichtlé
GÉNÉRALE ASSEMBLY OF ARCHITECTS
The existing production hall was mostly self build by their two co-founders. An old warehouse was customized with successive layers added on top of, next to or replacing one another. Such spatial approach was part of the spirit of the brewery, and resulted from the necessity for any production site to be able to evolve and adapt according changing needs and situations.
The concept of the new production site originated with the four main functions of the original program: production, stock, logistics and administrative or public spaces. These last determined the principles at the base of the architectural scheme composed of 4 main halls placed in the length of the parcel.
In keeping with the rigourous programmatic 4-halls-diagram, we designed a structural frame allowing many adaptations while keeping the identity of the building : a grid of thick concrete columns and beams that can be filled, left empty or support an intermediate storey according to needs. In contrast, the roof is made of massive structural wood panels allowing a beamless structure.
Part of the brewery’s request was to create a facility that would be easy to use and exhibit. Getting a production building closer to the city centre and opened to the public was also strongly supported by the municipality and region of Brussels.
As a result, the production hall is widely visible from the street. Once inside, any visitor will be able to walk along the production tanks, following the chronological order of the brewing process.
Finally, a Tap room with a direct view over the brew house and the fermentation tanks serves as main gathering space for the visitors. It is widely opened to the 5th hall: a playground, fruit tree and vegetable garden

