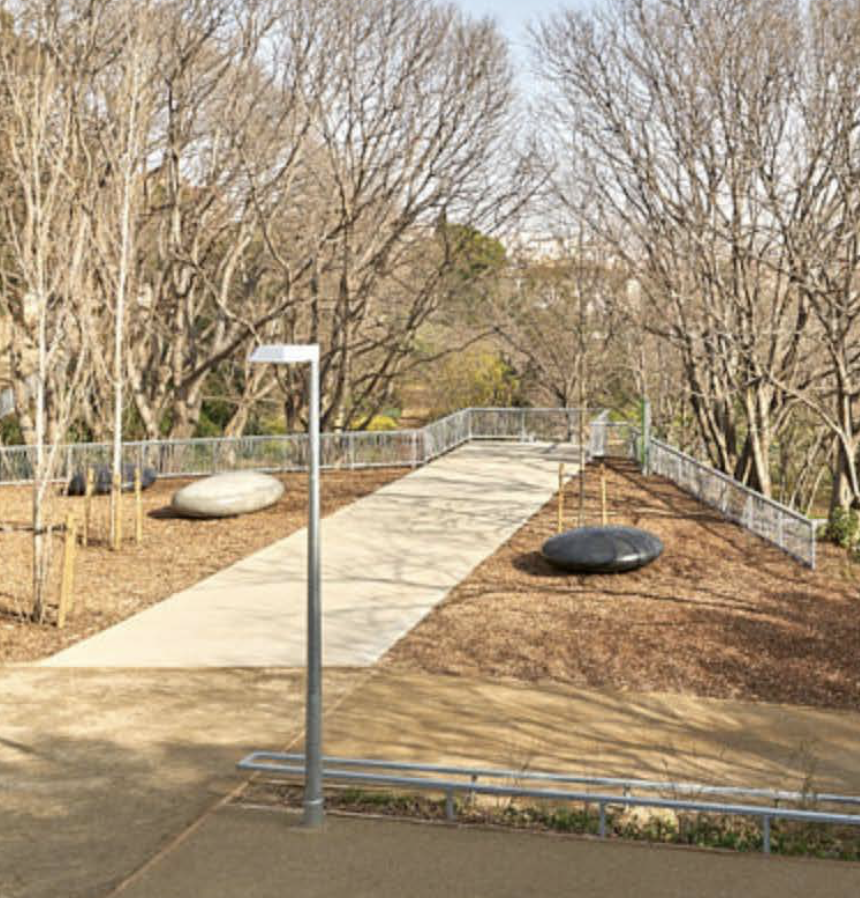11
Architects: LUR arquitectura, urbanisme, paisatge
Typology: Public space
Location: Barcelona
Construction Date: 2018-2019
Photos by: Quim Bosch
These gardens were until recently private. The area includesthe Institut Ravetllat-Pla, the first large phar-maceutical laboratory in the country, as well as the home of Dr. Pla Armengol. The building, from 1930, in “noucentista” style, is the work of the architect Alfons Florensa Ferrer. The cataloged gardens occupy a third of the land.
This area is an important piece of an urban green corridor,Ciutadella-Collserola, included in the city’s Green Plan andBiodiversity. The aim is to open this space as a new public park, preserving the natural and historical heritage.
A minimal urbanization is executed, maintaining large size trees, with new paths and small living spaces. Three areasstand out:
– The historic garden, where the heritage is restored: walls,fountains, ponds, etc.
– The restricted area to promote biodiversity, with educationalroutes and urban productive gardens, pre-serving trees and original dry-stone walls.
– The most public park, with less valuable preexistences, where the topography is modified to get closer to the city; withbleachers, children’s playgrounds and viewpoints.
The soil with permeable vegetated cover and sustainable drainage systems SUDS, allows the progres-sive water infiltration into the aquifer. At the lowest point, there is a rain lamination area. Naturalized ponds with closed recirculation, promote humid ecosystems. Vegetable fences and vegetableplay-grounds have been designed, thinking also in users withfunctional diversity, with the overall goal of find-ing new sustainable and inclusive ways of living and using public space.

