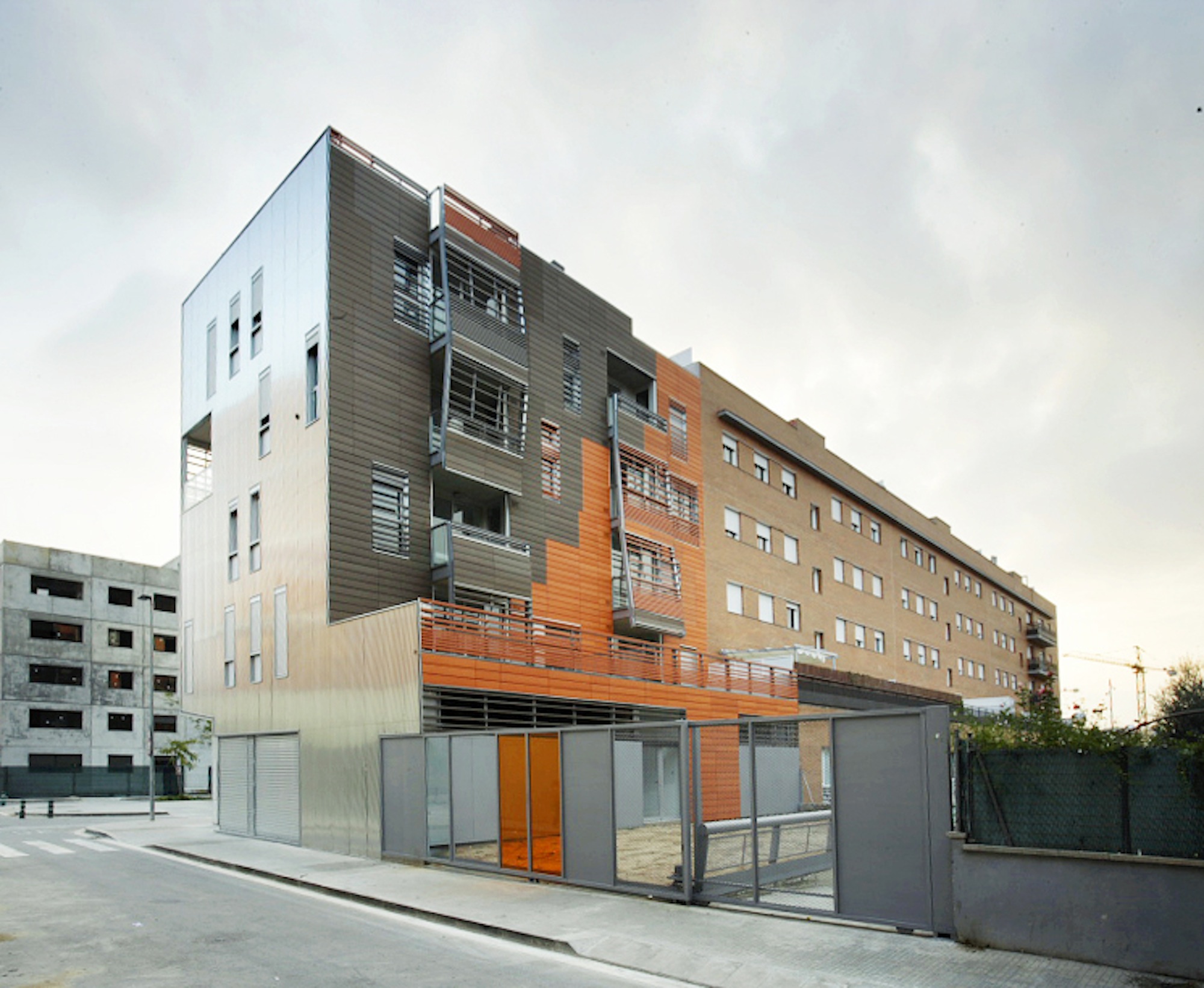BAILORULL ADD+
Architects: Manuel Bailo & Rosa Rull
Photos by: José Hevia
Typology: Social housing
Location: Granollers, Barcelona
Date: 2008
The project has been planned throw a landscape and urban observation of the site.
At urban scale Granollers is a town which has been growing along the line that the Congost River draw from Nord to South. For that geographical reason, the city tissue has developed two very different street typologies. On one hand there is one kind of a long street which goes parallel to the river. This type of few streets whit a soft slope give the main structure to the city crossing from one extreme to the other and has, for this extended condition, a very urban character. And on the other hand, there is another kind of short streets which goes perpendicular to the river, from East to West, which has a directly relation with the landscape. These two different street types create a non homogeneous grid adapted to the landscape conditions.
At the scale of the location of our plot, the housing project is sited on one of the shorts and news transversal landscape streets of the city.
Every think invites to propose a building which looks to catch the transversal views to the landscape looking East to the mountain and West to the Congost River.
The project starts from the unit plan and proposes a very simple organization. A main space in the center of every apartment organize the distribution pushing and deforming the façade creating different kinds of in- between inside–outside spaces looking to the landscape. Balconies, galleries, tribunes constitute a place for contemplate the natural views from inside the city.
The constructive solution for that kind of in-between space is a ventilated ceramic façade which allows resolving those different kind of typologies of inside– outside spaces.

