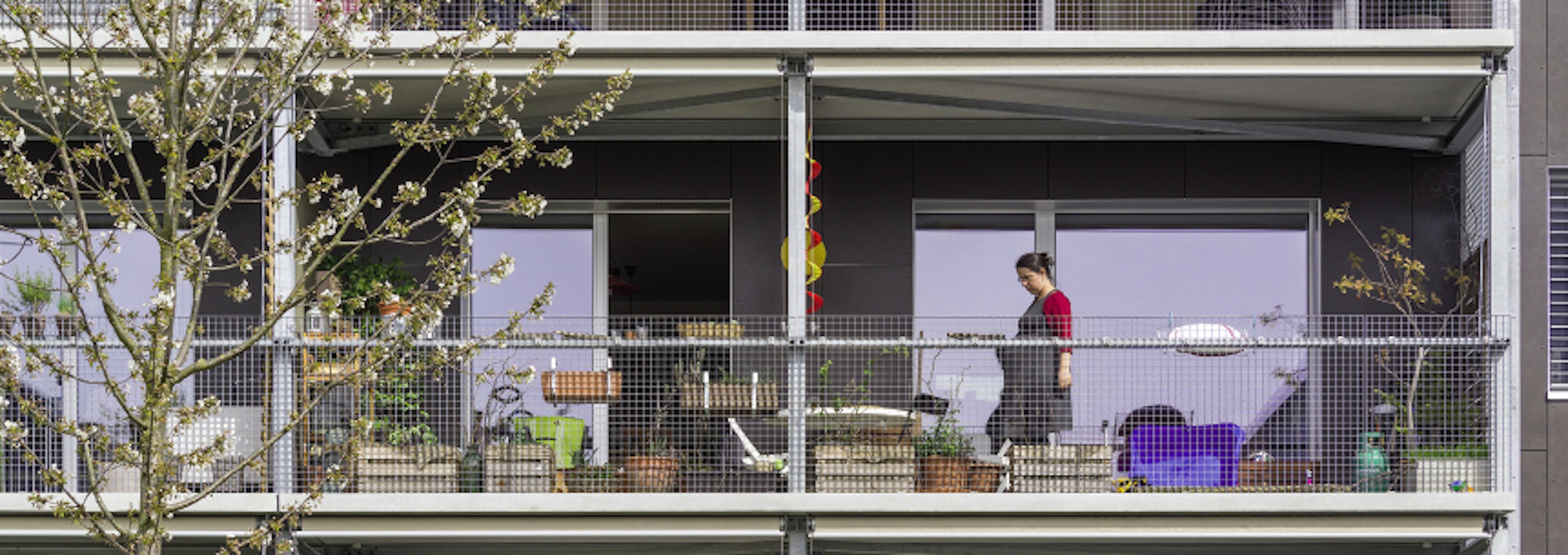LBL ASSOCIATION D’ARCHITECTES: DANIELA LIENGME ARCHITECTES | BAILLIF-LOPONTE & ASSOCIÉS SA
Architects: LBL association d’architectes Daniela Liengme architectes Baillif-Loponte & associés sa
Photos by: Johannes Marburg Photography
Movie & main picture: Momodata
Typology: Collective housing
Location: Cressy, Bernex, Genève
Date: 2012
This project is the result of an architectural competition organized by a communal foundation. These two ecologically high-performing buildings are part of the new district of Cressy, on the outskirts of Geneva, which has developed substantially from a restrictive urbanization policy.
The ground floor footprint and its template were imposed; one of the distinctive features of this project was to make use of the land slope to gain an extra level and to take advantage of the interstitial space between the two buildings to create a new social meeting place.
Both buildings, allowing space for 24 apartments, are connected by a partially underground parking lot, thereby benefiting from natural lighting.
The apartment typology was strongly influenced by the orientation of the buildings. The rooms are on the east side, while the living spaces and kitchen have large west- facing balconies. In the middle, spacious, light-filled entrance halls give way to the living areas, which create a sense of space.
In order to maximize the sunlight, typologies are turning on the south gable, also offering a view over the public spaces. The ecologically high-performance of the building was achieved through insulation, complete airtightness of the façade and taking into account the differential treatment of the facades according to their orientation.

