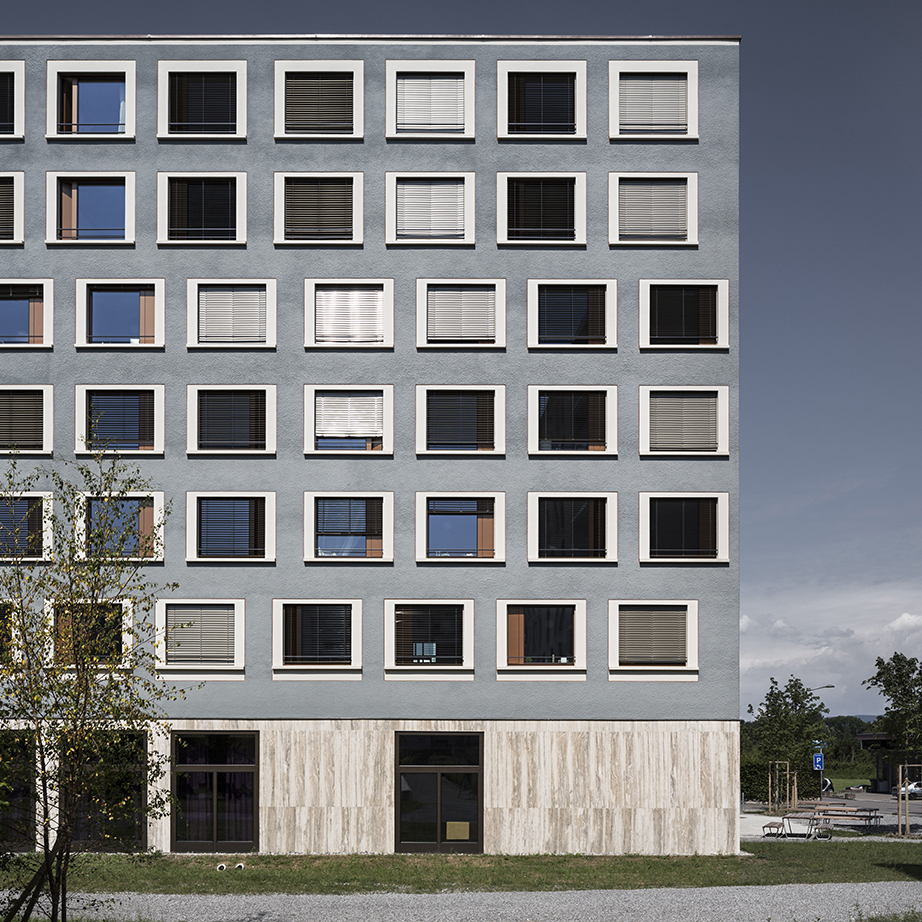DARLINGTON MEIER ARCHITEKTEN
Architects: Darlington Meier
Photos by: Lucas Peters
Typology: Student Housing & Community Space
Location: Lanzelenweg, Stäfa
Date: 2011 – 2013
The long building defines the west perimeter of the new residential quarter next to the remaining industrial zone and countryside.
The geometry of the northern facade facing the street and its reduced building height relate to the neighbouring scale of the new residential quarters. The double dog-legged building form casually closes the emerging inner courtyard. To the south it protrudes into the park landscape, spreads beyond the alignment of its neighbours, and seeks to weave itself into the greater urban structure. The dog-legged form reduces the size of scale and accentuates the identity of the individual entrances. An urban open space stretches between the the street and the west facade and along the full length of the building. Main entrances and ground floor public rooms are concentrated here and face the outdoor recreation spaces, canopied by scattered trees, for everyday meetings, communal events and studying.
The new building provides low price residential living area for students and is divided into long- and short-term living. The project contains a total of 30 apartments (7-9 students), 6 living clusters (13-15 students) and 5 studio appartments (2-3 students) accommodating approximately 330 students. Beside bedrooms all apartments have a flowing open planned day area with extra high ceilinged live-in kitchen/sitting room and west facing loggia. This specific spacial arrangement allows good natural light into the depth of the apartments and creates a generous view over the surrounding area.

