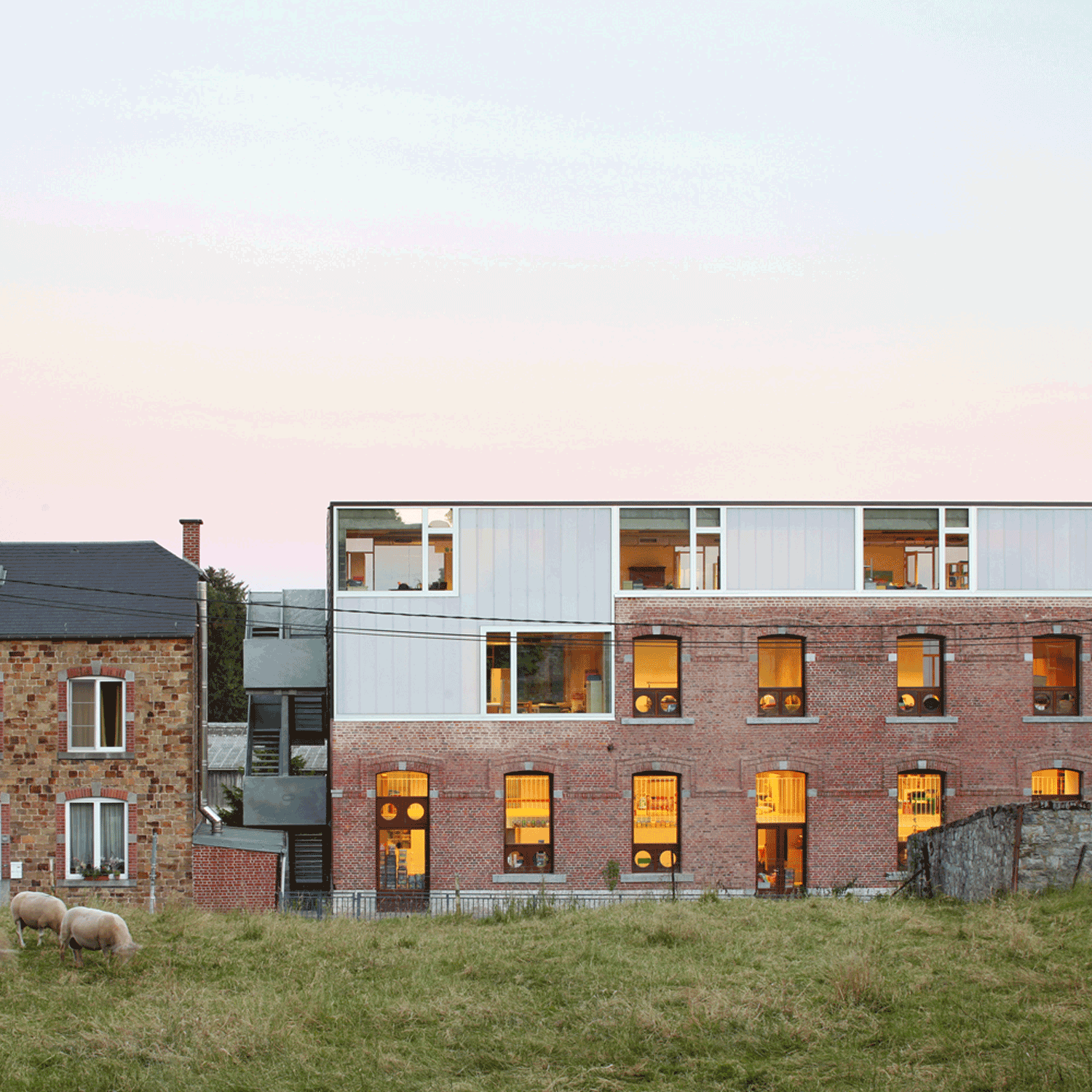Architects: LRARCHITECTES
Typology: Primary School
Location: Assesse
Construction Date: 2011-2016
Photos by: Maxime Delvaux
The Saint Martin primary school is located in a key position near the Assesse church, in a village of the Condroz region in the French-speaking part of Belgium. Located at the top of the site, facing south, the school benefits from an incredible view over the countryside. The 5-meter high slope at the back of the site, where the garden and playgrounds are located, offers an interesting extension opportunity.
The extension is built on top of the existing building and along the back façade. The new building reorganises the circulation, creating a new entrance hall, new classrooms and some new multipurpose rooms.
The project maximises the available floor space on the ground level, extending horizontally like a “plateau” on stilts, opening towards the landscape. The garden level outdoor space is freed of any building and becomes a shelter under the extension.
In the center of this new extensions, a patio indicates the location of the entrance. It also allows the light to flow into the various spaces all around, while creating a quiet, peaceful,space in the heart of the school.
The extension enlarges the school without demolishing the existing building but rather adding to it. The new project links new and existing spaces between them and connects them to the landscape, while redesigning unused spaces. The building becomes a versatile tool for new pedagogy.
The classrooms, based on their location and their dimensions,aquire their own special qualities. Some classes enjoy the view over the landscape, while others benefit from a high ceiling and a mezzanine, providing varied spatial qualities.
For funding reasons, the construction took place in two parts. The first phase, focused on the reorganisation of the existing building, is already completed. The second phase will consist in the construction of the horizontal “plateau” mentioned above.

