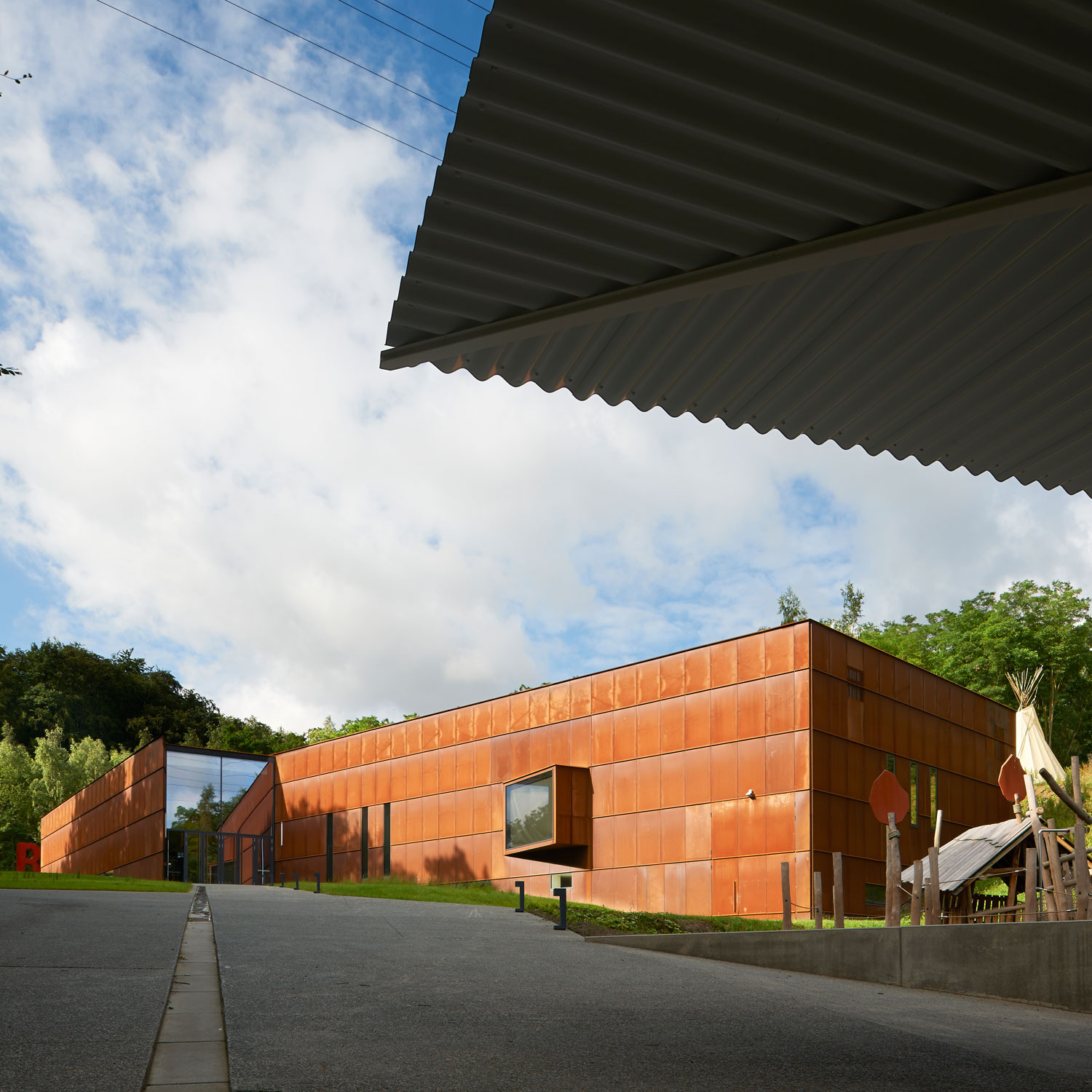Architects: Atelier d’Architecture AIUD
Typology: Museum
Location: Flémalle
Construction Date: 2014-2015
Photos by: Alain Janssens, Jean-Paul Brohez
The path to the cave already used by the Neanderthals, obviously appeared to us as to be the structuring axis of the site. We have, in the same spirit, decided to restore the natural relief of this valley.
The “house” which sheltered the original small museum has been integrated into the new Conservatory volume, which develops parallel to the cave path. The lobby gives access to both old spaces and new functions.
The desire for economy of ground leads us to superimpose the large room of temporary exhibitions in the center of conservation and studies. The space created in this one is a real cut. The visitor can observe the operation of his operating chain through a glass sheet. The scenography uses augmented reality: this creates a tension between the presence of lithic and digital dematerialization. The architecture of the Conservatoire is deliberately a protective case. He assumes it in his expression. The « foyer » takes place at the edge of the site. Its overhangs create shelters favorable to the waiting groups in the North and distributes the various functions in the South. Its position allows to fully immerse the visitor in the world of the Prehistomuseum once it exceeded. A place is created, with its own identity that escapes the industrial valley
This project reveals an attention to the constructive modes in order to minimize the gray energy and to favor the short cycles of consumption: the above-ground of the building of the Conservatory is realized in wood frame filled with straw, with a finish of the earth walls inside .

