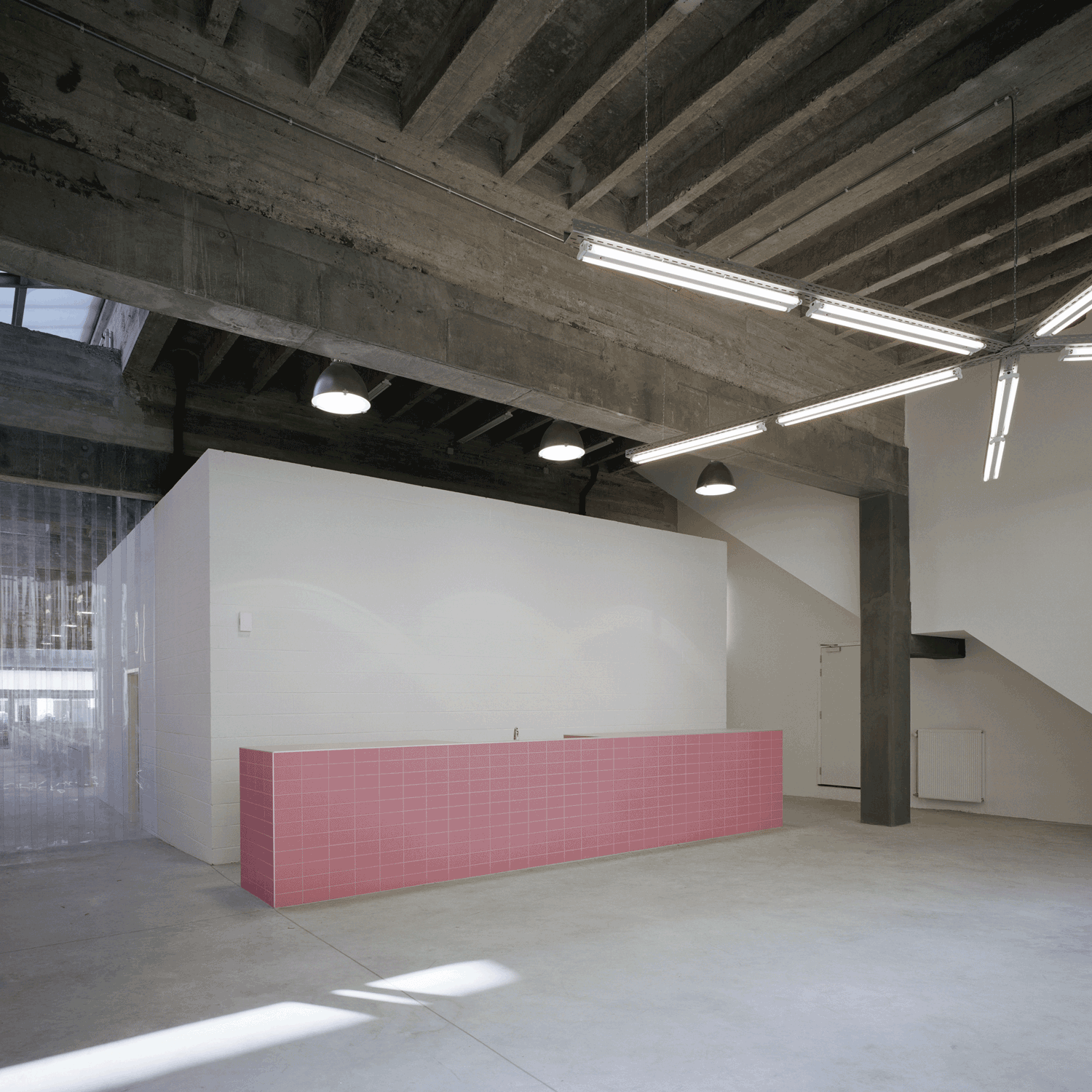Architects: AGWA
Typology: High density, urban renovation
Location: Saint Gilles
Construction Date: 2006-2009
Photos by: Marie Françoise Plissart, Filip Dujardin
Preserving the qualities of its original construction, as the space and light, the building is now hosting a sports hall, an after-school homework program and up to that, three moderate-rent apartments.
This mixed development meets the requirements set out in the «neighborhood agreement» urban-regeneration project for the Métal-Monnaie district of Brussels. We decided to preserve as much as possible the powerful modernist architectural structure. The two apartments are conceived as a totally independent structure hanging over the roof. As the existing apartment are already conceived as a bridge-structure, the new ensemble induces a horizontal stratication of heterogeneous parts contrasting strongly with the surrounding houses.
In order to reinforce this contrast, and also to match sharpnancial criteria, facade cladding of the new apartments is realized in transparent polycarbonate, that is also used in the large glass roofs and façades.
The project focuses on structure and skin topics : archeological preservation, transformation, and resonance of new structural elements with the older ones. These structural strategies are all ruled by the understanding of the structural behavior, instead of the structural design. In consequence, a coherent diversity is made possible in appearances and materialities.
The project was nominated for the Belgian Award for Architecture and Energy in 2012 and received a sustainability award at Bisbeurs in Ghent in 2011. It was presented in numerous publications and exhibitions.

