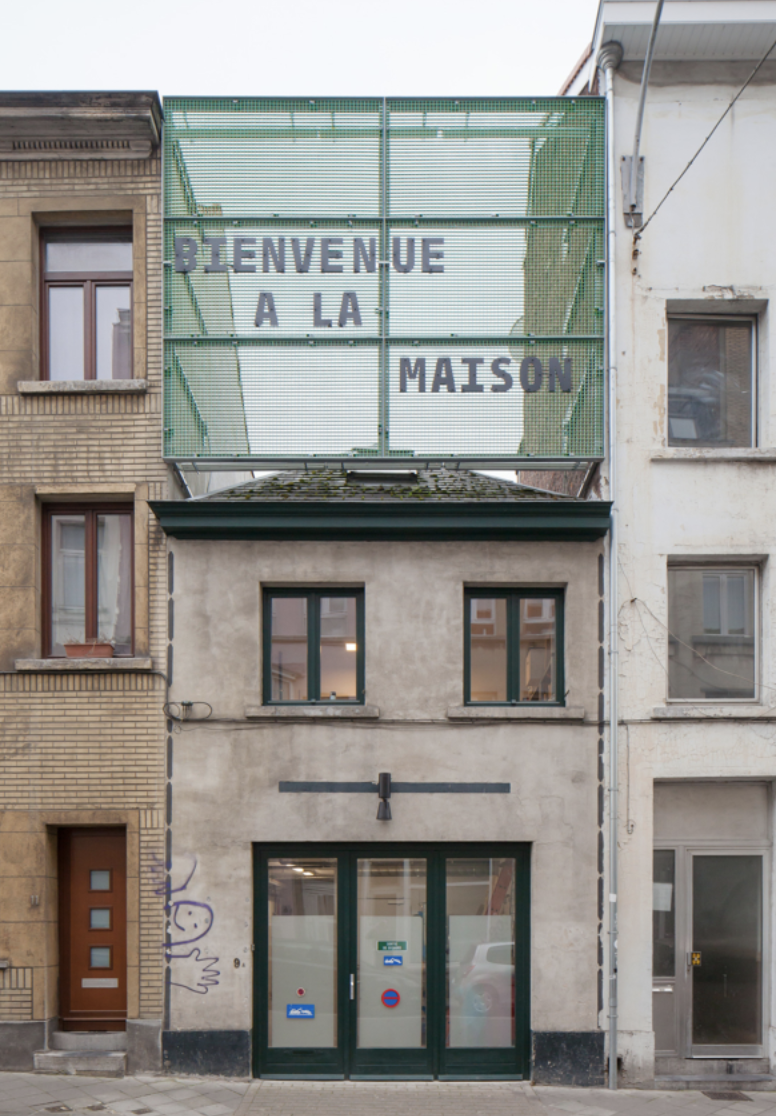Architects: OUEST ARCHITECTURE
Typology: Cultural equipment
Location: Brussels
Construction Date: 2018-2019
Photos by: Beata Szparagowska Johnny Umans Ouest
The building complex was once a coal depot organized around an inner yard, behind a series of houses and apartments in a quite banal street of lively Brussels neighborhood. Theatre Le Rideau launched a competition in order to transform and reorganize the whole site for their activities, in harmony with the neighbors living all around. The existing situation consistsof five different buildings all organized around a courtyard.Each building was working independently from the others and one had to the cross the courtyard to reach another building, which of course was not comfortable neither for public, artists, staff or direct neighbors.
Our proposal consists in organizing functions and circulationstrough the five buildings, now connected all together. By day,it functions a luminous and comfortable tool for artists, staff and technicians, by night as an elegant and mysterious house of theatre for public to attend the shows and enjoy the experience of a theatre, somewhat hidden behind the front houses.
The key piece of the project is a new patio, inserted in the existing inner yard. This new object, a precise geometricalfigure made of four identic façades, offers a contrast with theheterogeneous existing buildings. The patio organizes all the programs around it (tickets, bar, theatre hall, facilities…) and brings order and functionality to the project. At the same time, due to the enclosed condition and the geometry of the four glazed facades, it also might generate a mild disorientation and loss of connection to the world outside

