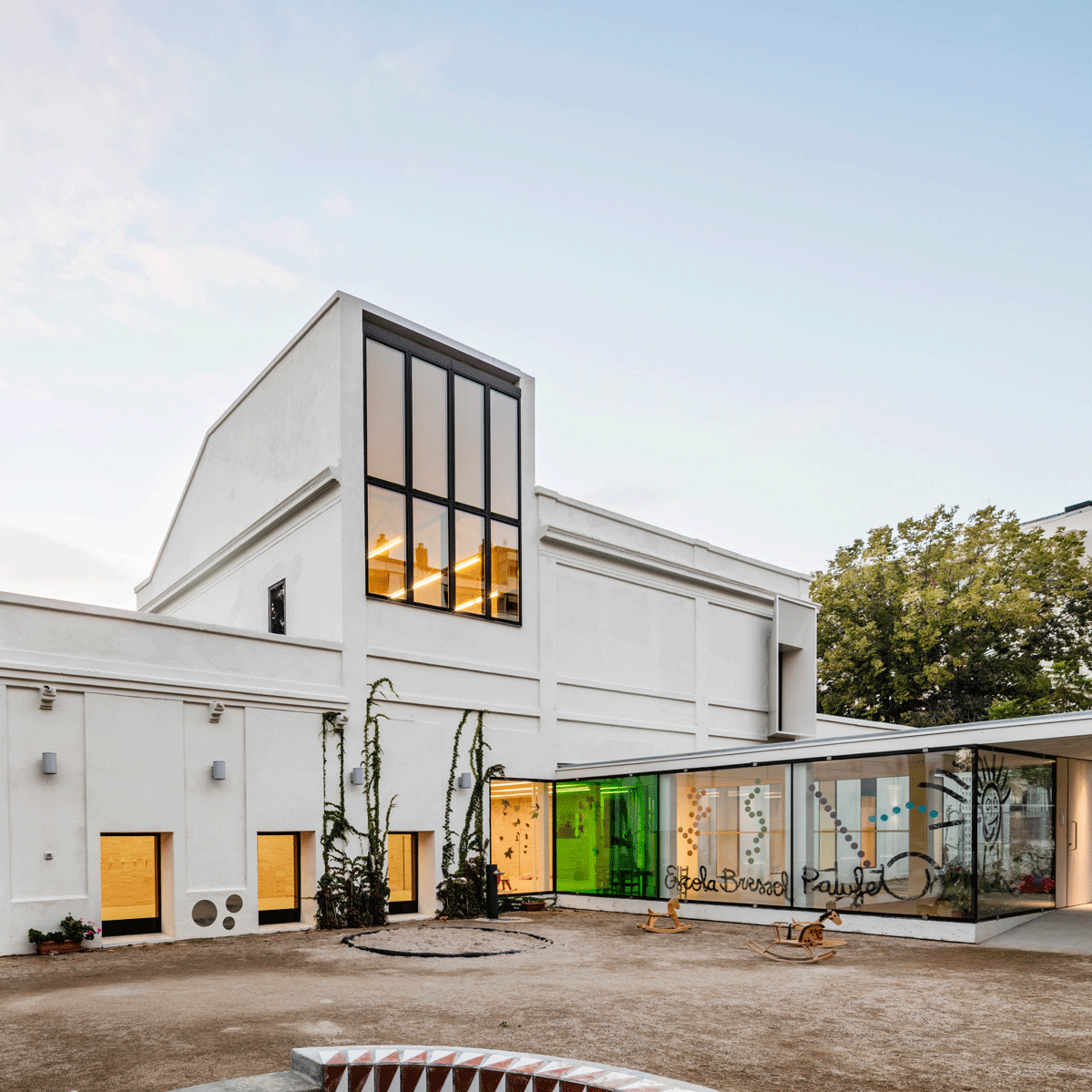Architect: Baas Arquitectura
Typology: Education Center
Location: L’Hospitalet, Barcelona
Construction Date: 2015
Photos by: Adrià Goula
Transform an old army horsemen into a kindergarden school.
The unusual and most characteristic elements of the existing building are a sequence of parallel walls every two meters that work as diaphragms, transversally to the building main axe.
The project idea consist on cutting these walls at 2.2m high preserving the walls rhythm as a succession of white screens that diffuse the light from the skylights.
The classrooms are disposed under this repetitive structure, while the common area, concentrated on the building core, forms a cross plan space of high formal value which is completed by the entrance body. This added element extends beyond the existing building and organizes the playground. New and old blend and allow the building to show its interior life together with the pass of time. The new layers of transformations overlap to the old ones.

