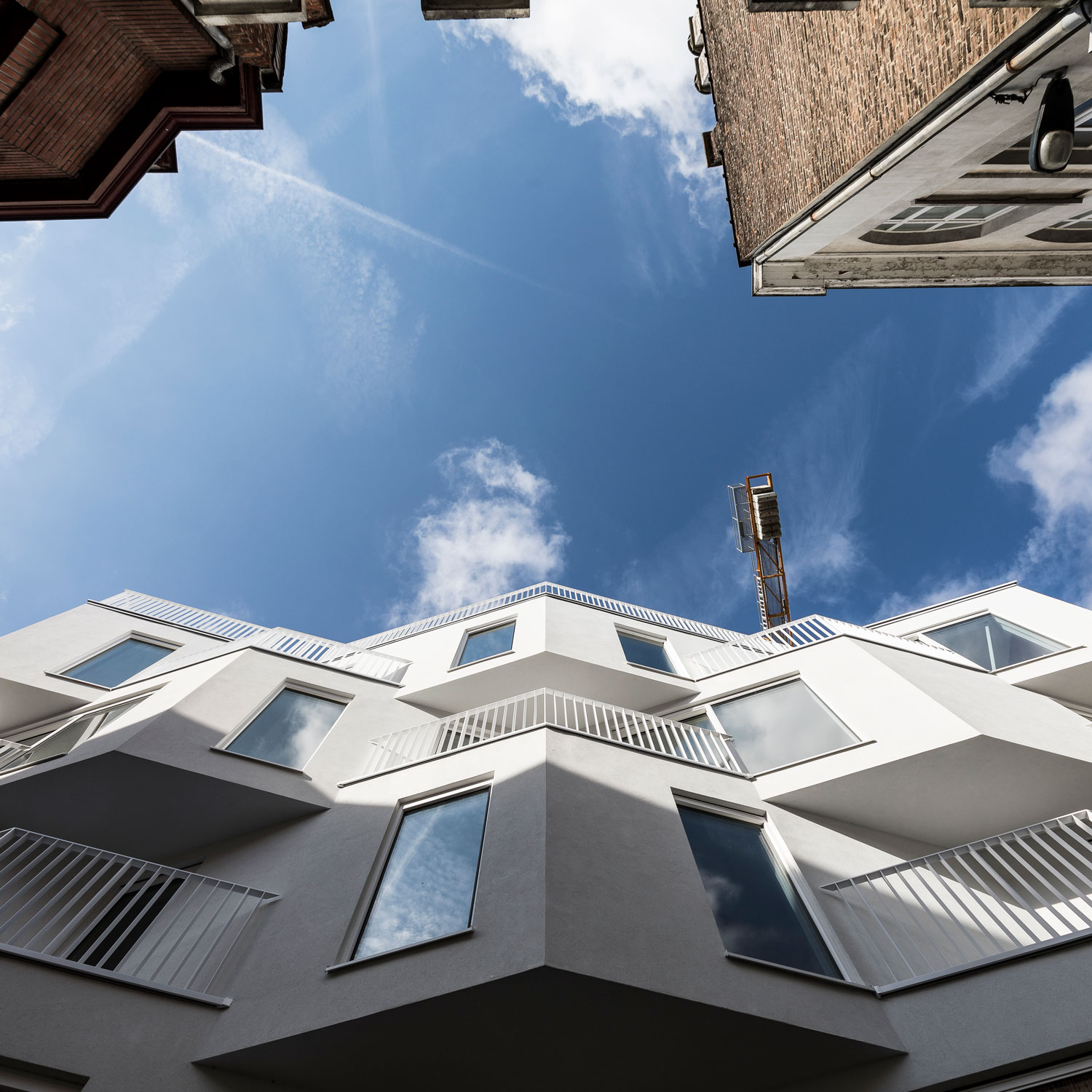Architects: Specimen
Typology: Housing
Location: Namur
Construction Date: 2014-2017
Photos by: Valentin Bianchi
The building is located in a small alley in the city center. This is characterized by its narrowness and the typical art-deco architecture of some buildings on the south side of the street. The volumetry of the building was worked with a set of redans to create a rhythm in the facade harmonizing with the facades of the street, themselves quite worked with parts in excess of the plane of the facades. Like a ribbon, each level folds and is superimposed on a level whose folds are alternated. It is also a way of generating extra space to provide more comfortable living spaces in the dwellings. In addition, the redans allowed to direct the views towards the street rather than to have a direct confrontation with the houses located on the other side of the street. The building is designed to be built in wood frame and be very energy efficient. The living areas of the dwellings are largely open on the south side and the overhangs on the front side become well oriented terraces. A penthouse set back on the roof enjoys a breathtaking view of the city and a vegetated terrace. Given the very specific program, the project was worked out so that these micro-dwellings are very easily manageable in the long term from an energy point of view. To do this, it was necessary to aim for autonomy and to limit the common organs but at the same time drastically limit losses. The building is therefore very low energy. The low coefficient of heat loss of the carrier material (solid laminated wood) combined with a high performance external insulation make the envelope very effective.

