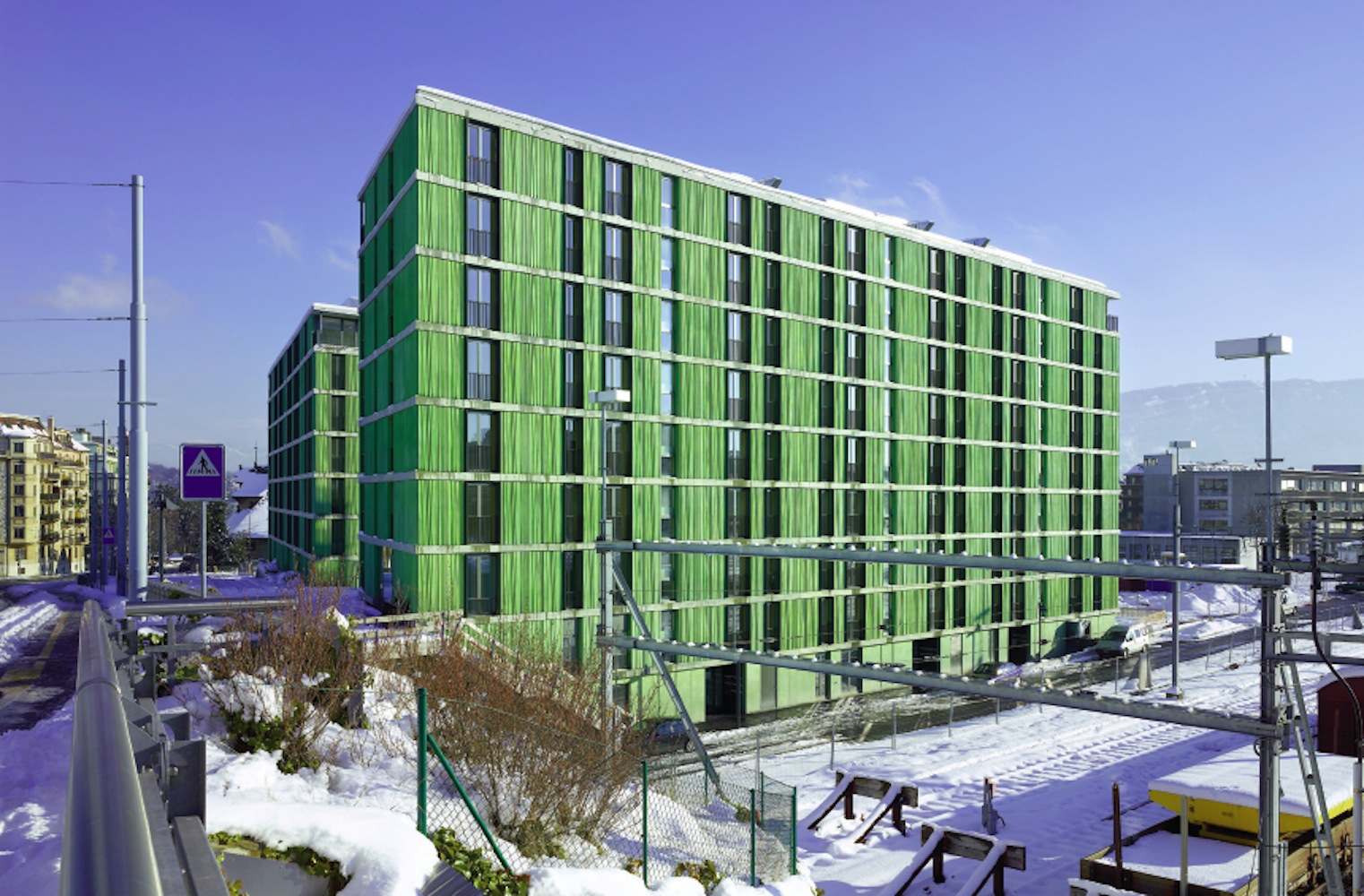MPH ARCHITECTES
Architects: MPH architectes, Olaf Hunger, Nicolas Monnerat, Franck Petitpierre
Photos by: Thomas Jantscher
Typology: Collective housing
Location: Avenue de France, Genève
Date: 2011
The development is based on a traditional five building block built around a welcoming green space protected from noise, where several large trees were preserved and protected. The 91 subsidized HBM units feature two to six rooms distributed between two buildings with an underground parking lot.
Renewable energy is used for both buildings. Indeed, thanks to two heat pumps, connected to the “Genève- lac-nations” network, a centralized boiler provides the necessary calorific energy. Each building structure is made of reinforced concrete just as their numerous facade elements. Those were actually prefabricated pieces tinted in the mass. In accordance with the applicable standards, the windows are wood and metal framed.
Bay windows facing the park provide the flats the utmost light while supplying accesses to the balconies.
Open plan living space and street facing bedrooms were achievable through the choice of premium insulation.
The inside materials were chosen for their lasting quality and performances while meeting HBM criteria. Anthracite stoneware was layered on the living spaces and bathrooms floors while parker was fitted in the bedrooms. All spaces benefit from under floor heating.

