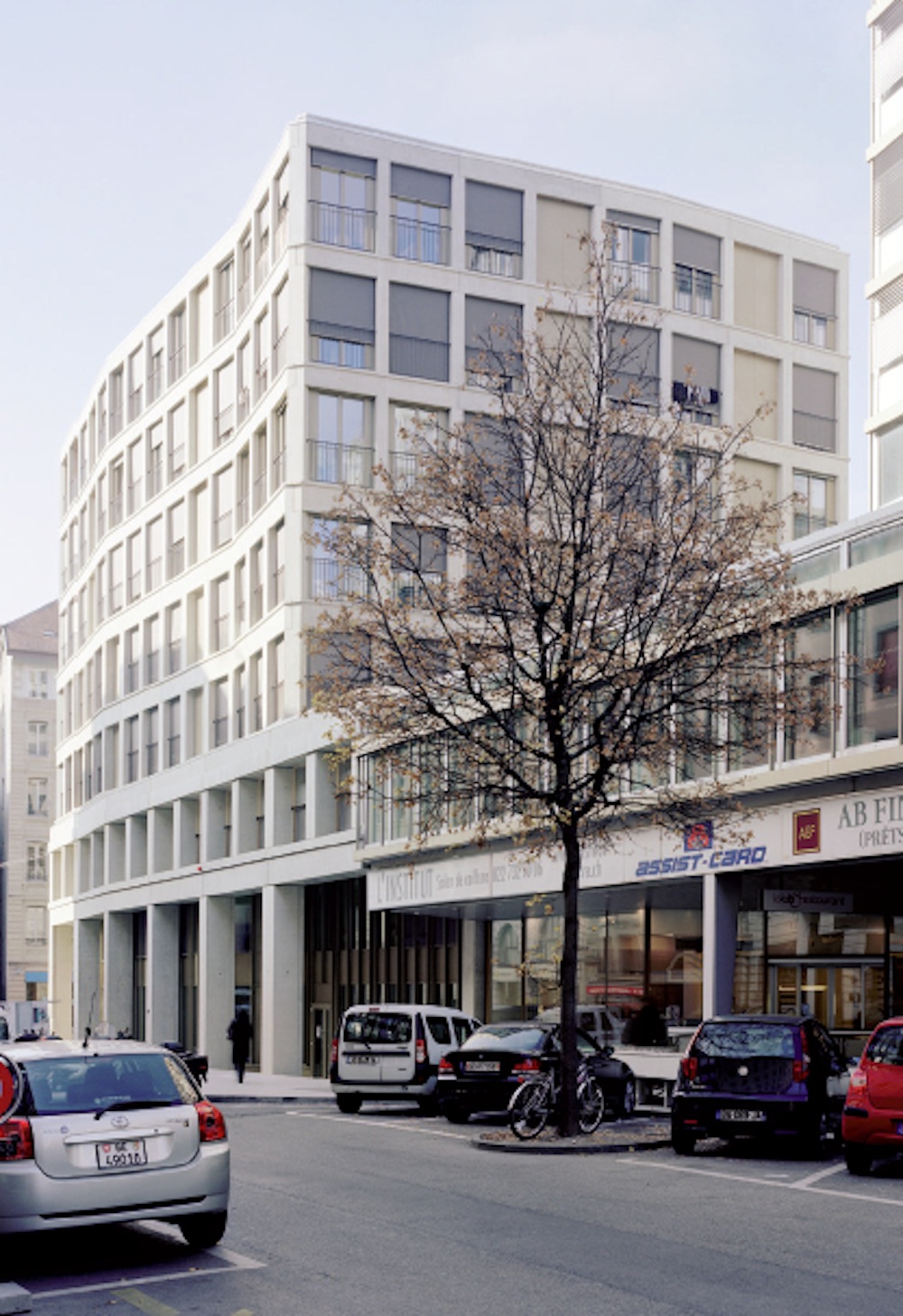JEAN-PAUL JACCAUD ARCHITECTES | SERGISON BATES ARCHITECTS
Architects: Jean-Paul Jaccaud Architectes & Sergison Bates Architects
Photos by: Joël Tettamanti, David Grandorge & Alain Granchamp
Typology: Affordable housing and nursery
Location: 6, rue Jean-Jacques Rousseau, Genève
Date: 2011
The project makes a mediation between two urban conditions: the urban fabric of rue Rousseau and its significant buildings, particularly the school built by P. Barras and A. Camoletti and the Mont Blanc / Cendrier Centre built by MJ Saugey.
These two constructions are reconciled with the new building that absorbs several spatial and volumetric elements, the base and the faceted forms of the Saugey building and the continuity of the street and the tripartite ordering of of the schools façade. In this way, like a puzzle made up of different parts carefully assembled, a new building emerges, specific to its context and yet strangely universal in character.
The facade describes a complex assembled tectonic elements subtly stacked. The vertical emphasis refers to the homogeneous facades of the eighteenth century from Rue Rousseau and at the same time to the proportions and rhythms of the facades from the Saugey building.
The precast concrete recalls with its materiality and its slight divergence in tone to the surrounding masonry assemblies. The access to the apartments is through a gate on Rue Rousseau to which open gangways are connected by a staircase.

