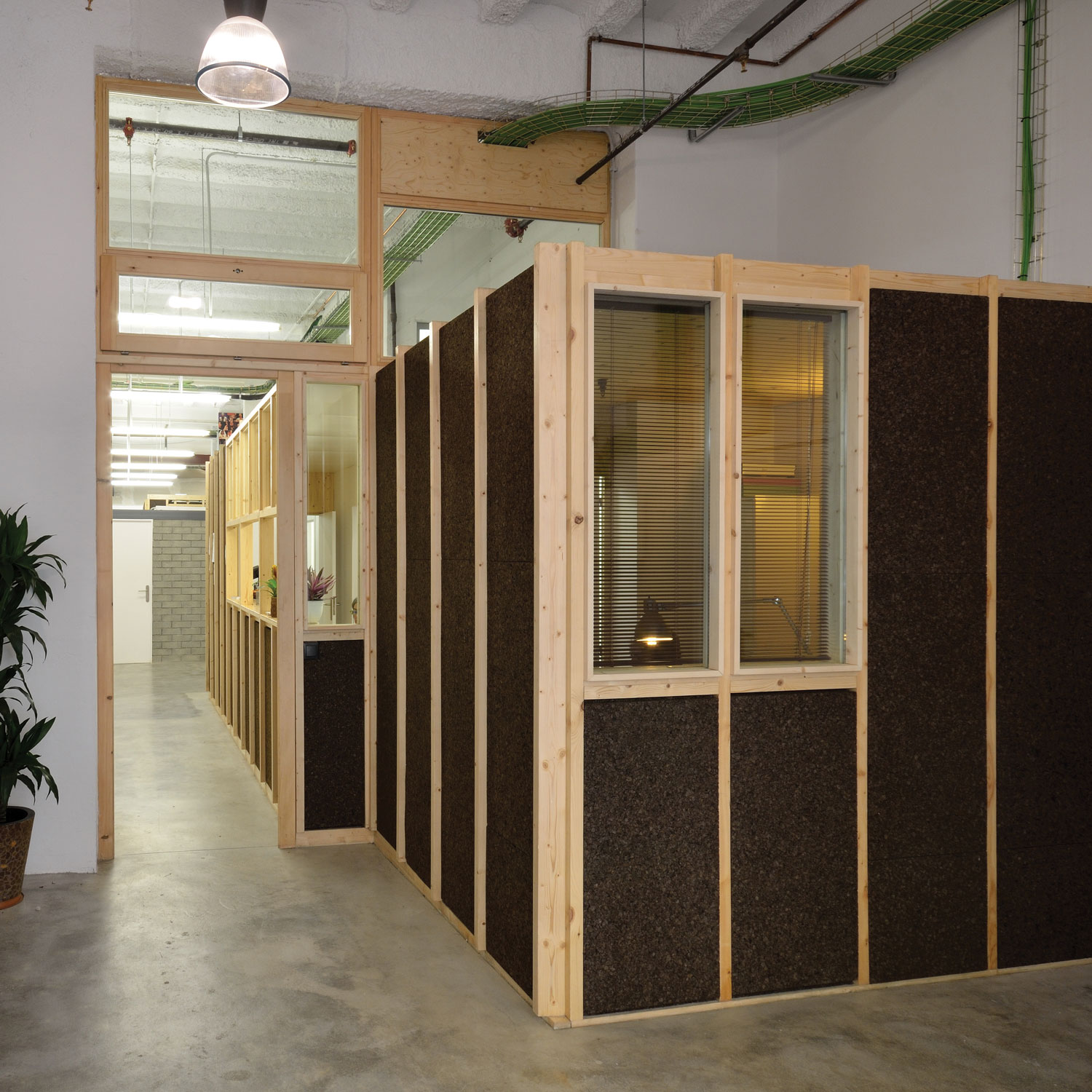Architect: Lacol SCCL
Typology: School
Location: Barcelona
Construction Date: 2014
Photos by: Lacol SCCL
The project is based on the need of the El Timbal theater school to move its activity into a new space. A change that had to be made in a very tight period of time, 12 months.
It began with an exhaustive research of sites throughout Barcelona with the necessary requeriments to develop the activity of theater school. At the end of 2014, the negotiations for the rental of an old supermarket located at Carrer Roger de Flor 85 were closed. A great intervention was needed to respond to Timbal’s needs, character and identity.
The main idea of the project is based on the generation of a certain number of boxes-containers hosting the activities the new local will offer. Each type of box-container takes shape and texture based on its needs, distinguishing between classrooms (acoustic boxes), meeting rooms (workstations) and changing rooms and toilets (wet boxes). On the other hand, with the idea of minimizing the environmental impact of the building, measures have been proposed in order to reduce its energy demand, enhancing the passive operation of the building (cross ventilation of the corridors and all classrooms, increase of the thermal insulation of the enclosure and installation of 5 skylights type DeploSun with bioclimatic technology that allow the natural illumination) and increasing the efficiency of the active systems used (optimization of the power of the air conditioning system and installation of CO2 sensors that regulate the activation of the air renewal system). The development of environmental strategies has been supported by the cooperative Organic Society.

