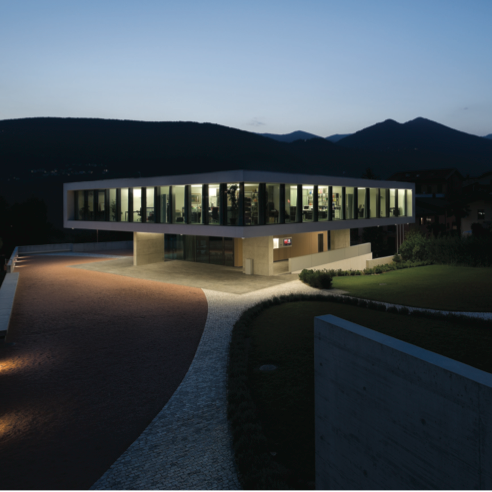BEIER CABRINI ARCHITETTI
Architects: Beier Cabrini architetti
Photos by: Studio PAGI
Typology: Public building
Location: Vezia
Date: 2011
The new Civic Centre represents the first stage in a more extensive urban planning scheme, winner of the design competition conducted by the Municipality of Vezia in 2005. The urban layout exploits the synergy of two ba- sic features: the square volume of the Town Hall closely linked to the ancient centre of the village, and the elon- gated structure extending along the cantonal road, af- fording protection from traffic noise and emissions for the new piazza and public park.
The building astride the pathway crossing the village forms the new southern apex of the centre, comple- menting the existing urban layout marked by the main route following two perpendicular axes, ending only to the east of the parish church. The linking pathways which converge and connect the Town Hall and the surrounding neighbourhoods establish a new relationship between the outskirts and the historic centre.
The design remit to create a vast covered space as open as possible to all routes called for reducing the load- bearing structure to a minimalist static system formed by four vertical blades and an overhanging storey.

