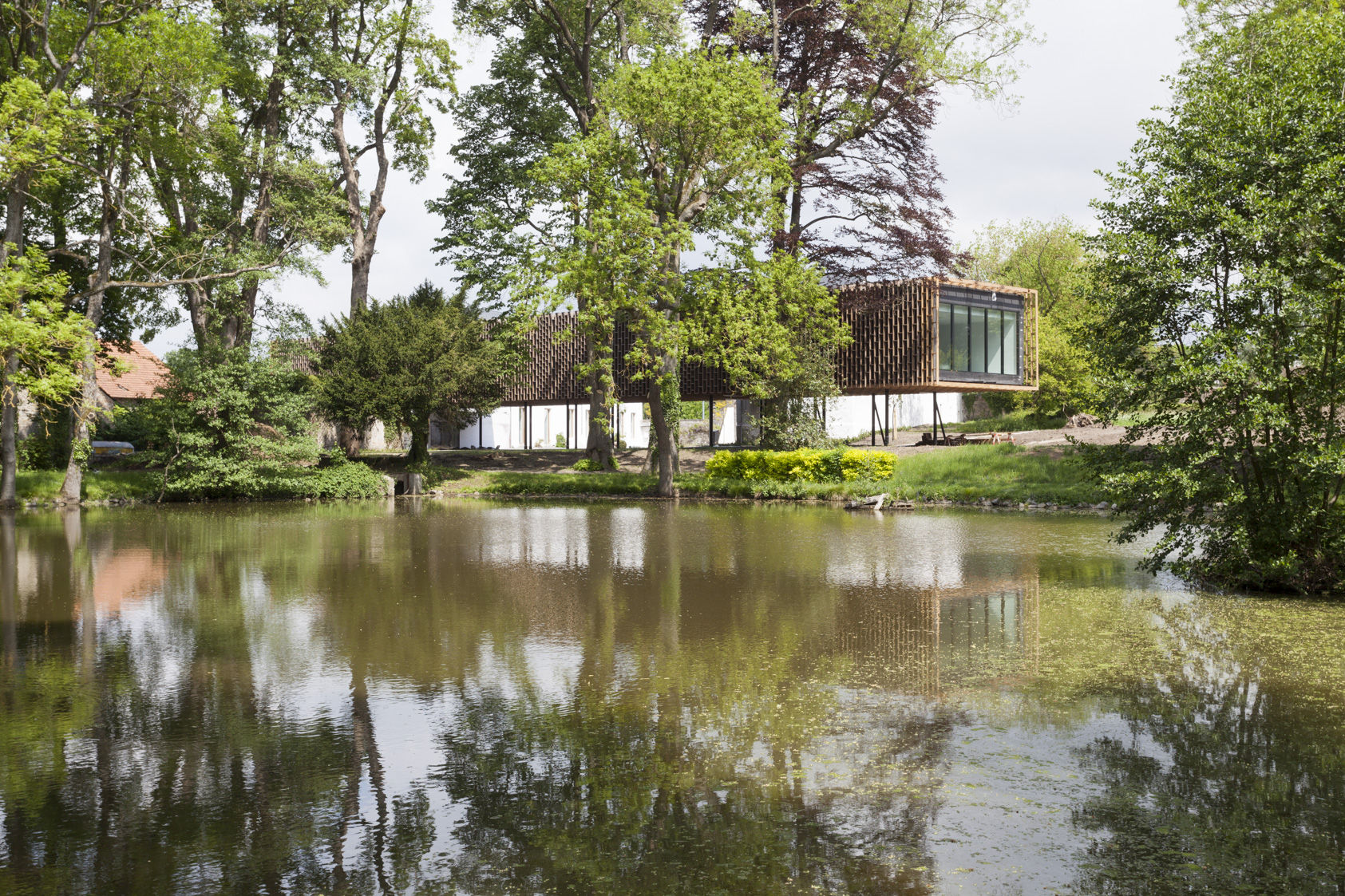Architects: RESERVOIR A
Typology: Public facilities
Location: Fosses-la-Ville, BE
Construction Date: 2012-2018
Photos by: Marie Noëlle DAILLY
Location
The transformation of a castle into a community equipment thus consists in opening its surrounding wall and connecting its outside area to the public space. From a symbolic perspective, it is about giving back to the collectivity what was once a private property of oneself. The integration of a site crossing distribution reverses totally the functional logic: the entrance now is oriented towards the city and the site discovery unfolds towards the parc.
LINK AND DIFFERENTIATE
A new body of building is transversally inserted, then carefullyintegrated to the existing mass with regards for the specificitiesof all related spaces. The city and the parc are now interrelated. The created volume serves all the facilities organized in a comb manner. The main access to the site is highlighted by a bay shaped by a Corten steel frame, breaking with the surface of the white lime gable of the existing context.
The architectural gesture used for the new and existing constructions establishes a clear difference between them and provides an historical understanding of the site. Above the ‘cour-haute’, the general axis ends into a floating volume,extruded from the original mass. Visible from the site entrance, this slender form made of wood holding on thin pilotis stretches towards the water pound. The landscape’s openess between the lavish former entrance and the parc is optimized by this elevated building creating a space of encounter.

