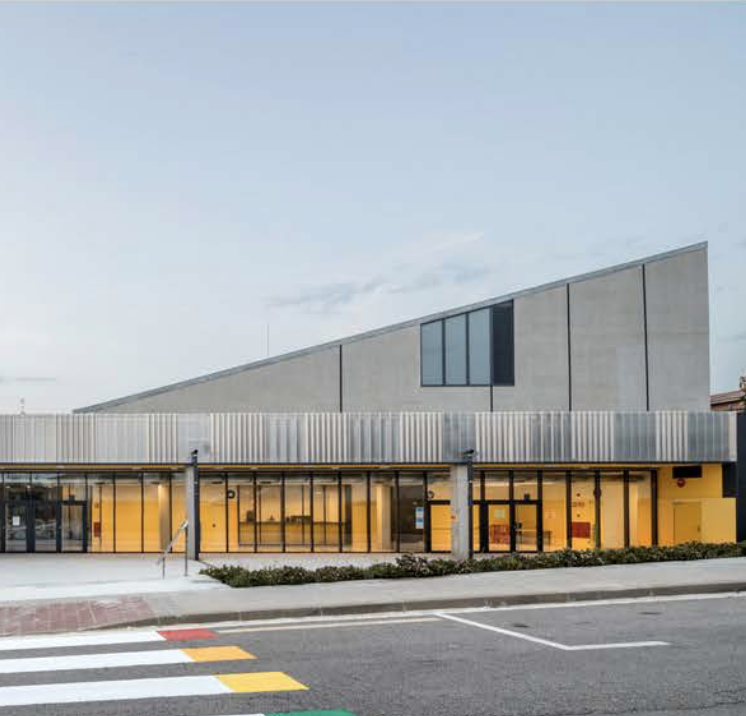15
Architects: TERRITORI 24
Typology: Sports hall, Health center and Local library
Location: Les Franqueses, Spain
Construction Date: 2018-2019
Photos by: Adrià Goula
Main goal
Ivan Pérez Barés
Adrià Calvo L’Orange Santiago Pérez Huertas Cristina Acosta Martínez Sports hall, Health center and Local library
Les Franqueses, Spain
Les Franqueses town council 5.268,97 m2 / 36.070m35.200.254 EUR 2018-2019
Municipal technical services CABA Sostenibilitat
Adrià Goula
Location
We were asked to solve a problem, but we saw an opportunity: How to reuse a ruin caused by the 2000s Spanish construction economic inflation.
The original programme was an auditorium with an exhibition room next to it, but in 2008 the construction stopped with the structurealready built.
Adaptation to the environment
The concrete structure holds 4500m2 of city equipment surroundedby a low density residential city.
To resolve the conflict between the domestic scale of thesurroundings and the territorial wide scale it serves, the project isplanned as an ensemble of Public space + Public building.
The simple shape of the structure is respected in the aim to stablish a dialogue with the volumes of the surroundings.
The skin answers to the scale of the building: an only prefabricated constructive system that strips some of its layers, attending to the particular needs of the inner use and the different access from thesurroundings.
Singularity
The hermit crab strategy serves as a metaphor to understand how the programme chosen in a public participation process has to colonize the structure.
Therefore, the sports hall, the health center and the local library are placed inside the structure, attending to the access / possibility of growth and light comfort / acoustic comfort.
The opportunity to get back to life a ruin product of the economic waste is also a chance to visualize the time, and understand that the recuperation of this structure is a collective victory. The scars of the past are a layer of the reading of the project.
Energy saving and sustainability
Sustainability also is:
-To reuse the existing concrete structure which is responsible for the 40% of the C02 emissions of the construction.
– To programme a multiple civic use to create a node of territorialcentrality in a dispersed city-territory.
– To build public space. The green roof and the gardening of the rest of the plot contributes to the biodiversity and helps minimize the urban heat island effect.
Resources management
A project like this, in which a lot of different voices in the name of the administration intervene, each one with its own agenda anddifferent priorities, has to be faced thorough a particular strategy. The decision-making process has to be able to incorporate each one of these agents (even if it is against the efficiency of the projectredaction) to introduce an ongoing budget, in which the differentadministrations will join when it suits them.

